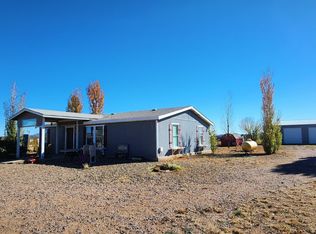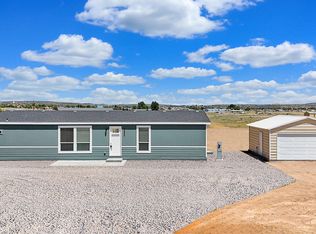Paved road access to home with short distance of dirt road all on 2.2 acres of land with 200 varieties of plants on drip system. 4 bedrooms/2 full baths. Amenities include 2 car finished garage (28x28), covered porch area. The interior features large living room and large family room with Vermont casing wood burning fire place. Large 2 car covered carport 28x20, RV dump station, deluxe playhouse and playground equipment and spa convey with property. 2 entrance gates, one with electric entrance. Located in good water area. Beautiful sunrise and sunset views. Not far from Paulden shopping area and public library.
This property is off market, which means it's not currently listed for sale or rent on Zillow. This may be different from what's available on other websites or public sources.

