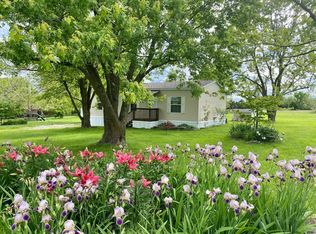A 2 story, gambrel style roof with 2 dormers. Has a covered porch that runs length of the house and 9ft out from house. Hardwood floors, updated kitchen in 2020, 4 bedrooms, 2 livingspaces one with fireplace, laundry/mudroom, dinning room, and kitchen bar eating area. Large 2 car garage and shop area.
This property is off market, which means it's not currently listed for sale or rent on Zillow. This may be different from what's available on other websites or public sources.
