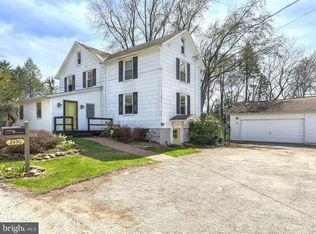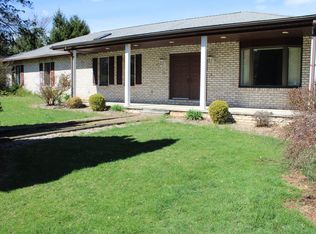Sold for $325,000 on 05/16/25
$325,000
2496 Joppa Rd, York, PA 17403
3beds
1,958sqft
Single Family Residence
Built in 2003
0.48 Acres Lot
$334,800 Zestimate®
$166/sqft
$2,097 Estimated rent
Home value
$334,800
$315,000 - $358,000
$2,097/mo
Zestimate® history
Loading...
Owner options
Explore your selling options
What's special
Welcome to 2496 Joppa Rd, York, PA 17403, a charming home nestled on a private, tree-lined lot of nearly half an acre in the heart of York County. This 3-bedroom, 2.5-bath home offers the perfect blend of comfort and convenience. Step inside to find an open-concept layout with recent new carpet on the first floor, creating a fresh and inviting atmosphere. The beautifully designed kitchen overlooks the expansive deck and large backyard, making it ideal for entertaining or simply enjoying the peaceful surroundings. The main floor also features a convenient laundry room and all three bedrooms, adding to the home's functionality. The oversized 2-car garage provides ample storage and workspace. Located in the 17403 zip code, this property is close to major routes, shopping, and dining, combining peaceful living with easy access to everything York has to offer. Don't miss this unique opportunity to own a slice of serenity in York!
Zillow last checked: 8 hours ago
Listing updated: May 16, 2025 at 05:53am
Listed by:
Craig Hartranft 717-560-5051,
Berkshire Hathaway HomeServices Homesale Realty,
Listing Team: The Craig Hartranft Team, Co-Listing Team: The Craig Hartranft Team,Co-Listing Agent: Leah Janae Barber 717-490-2496,
Berkshire Hathaway HomeServices Homesale Realty
Bought with:
Neil Reichart, RS331270
Keller Williams Keystone Realty
Source: Bright MLS,MLS#: PAYK2077232
Facts & features
Interior
Bedrooms & bathrooms
- Bedrooms: 3
- Bathrooms: 3
- Full bathrooms: 2
- 1/2 bathrooms: 1
- Main level bathrooms: 2
- Main level bedrooms: 3
Primary bedroom
- Level: Main
- Area: 176 Square Feet
- Dimensions: 16 x 11
Bedroom 2
- Level: Main
- Area: 110 Square Feet
- Dimensions: 10 x 11
Bedroom 3
- Level: Main
- Area: 165 Square Feet
- Dimensions: 11 x 15
Primary bathroom
- Level: Main
- Area: 48 Square Feet
- Dimensions: 6 x 8
Bathroom 1
- Level: Main
- Area: 55 Square Feet
- Dimensions: 5 x 11
Dining room
- Level: Main
- Area: 108 Square Feet
- Dimensions: 9 x 12
Kitchen
- Level: Main
- Area: 132 Square Feet
- Dimensions: 11 x 12
Living room
- Level: Main
- Area: 240 Square Feet
- Dimensions: 16 x 15
Heating
- Forced Air, Natural Gas
Cooling
- Central Air, Electric
Appliances
- Included: Dishwasher, Dryer, Microwave, Oven/Range - Gas, Refrigerator, Washer, Electric Water Heater
- Laundry: Main Level
Features
- Ceiling Fan(s), Floor Plan - Traditional, Kitchen Island, Dry Wall
- Flooring: Carpet, Laminate
- Doors: Storm Door(s)
- Basement: Full,Exterior Entry,Partially Finished
- Has fireplace: No
Interior area
- Total structure area: 1,958
- Total interior livable area: 1,958 sqft
- Finished area above ground: 1,358
- Finished area below ground: 600
Property
Parking
- Total spaces: 2
- Parking features: Garage Faces Side, Attached
- Attached garage spaces: 2
Accessibility
- Accessibility features: None
Features
- Levels: Split Foyer,One
- Stories: 1
- Patio & porch: Deck
- Pool features: None
Lot
- Size: 0.48 Acres
Details
- Additional structures: Above Grade, Below Grade
- Parcel number: 54000190132A000000
- Zoning: RESIDENTIAL
- Special conditions: Standard
Construction
Type & style
- Home type: SingleFamily
- Property subtype: Single Family Residence
Materials
- Brick, Vinyl Siding
- Foundation: Other
- Roof: Shingle
Condition
- Good
- New construction: No
- Year built: 2003
Utilities & green energy
- Electric: 200+ Amp Service
- Sewer: Public Sewer
- Water: Public
Community & neighborhood
Location
- Region: York
- Subdivision: None Available
- Municipality: YORK TWP
Other
Other facts
- Listing agreement: Exclusive Right To Sell
- Listing terms: Cash,Conventional,FHA,VA Loan
- Ownership: Fee Simple
Price history
| Date | Event | Price |
|---|---|---|
| 5/16/2025 | Sold | $325,000+3.2%$166/sqft |
Source: | ||
| 3/17/2025 | Pending sale | $315,000$161/sqft |
Source: | ||
| 3/13/2025 | Listed for sale | $315,000+65.8%$161/sqft |
Source: | ||
| 5/2/2011 | Sold | $190,000-5%$97/sqft |
Source: Public Record Report a problem | ||
| 3/3/2011 | Price change | $199,900-2.4%$102/sqft |
Source: NRT Harrisburg #21101718 Report a problem | ||
Public tax history
| Year | Property taxes | Tax assessment |
|---|---|---|
| 2025 | $5,109 +0.4% | $148,850 |
| 2024 | $5,090 | $148,850 |
| 2023 | $5,090 +9.7% | $148,850 |
Find assessor info on the county website
Neighborhood: 17403
Nearby schools
GreatSchools rating
- 7/10Leaders Heights El SchoolGrades: K-3Distance: 0.4 mi
- 6/10Dallastown Area Middle SchoolGrades: 7-8Distance: 3.5 mi
- 7/10Dallastown Area Senior High SchoolGrades: 9-12Distance: 3.5 mi
Schools provided by the listing agent
- District: Dallastown Area
Source: Bright MLS. This data may not be complete. We recommend contacting the local school district to confirm school assignments for this home.

Get pre-qualified for a loan
At Zillow Home Loans, we can pre-qualify you in as little as 5 minutes with no impact to your credit score.An equal housing lender. NMLS #10287.
Sell for more on Zillow
Get a free Zillow Showcase℠ listing and you could sell for .
$334,800
2% more+ $6,696
With Zillow Showcase(estimated)
$341,496

