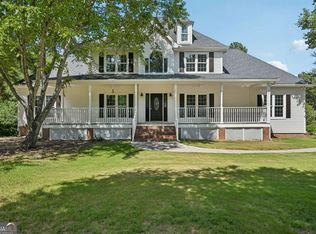Closed
$715,000
2496 Luke Edwards Rd, Dacula, GA 30019
4beds
3,188sqft
Single Family Residence
Built in 1996
4.22 Acres Lot
$694,600 Zestimate®
$224/sqft
$3,147 Estimated rent
Home value
$694,600
$653,000 - $736,000
$3,147/mo
Zestimate® history
Loading...
Owner options
Explore your selling options
What's special
Welcome home to this charming cape cod with a wrap around porch sitting on a picturesque 4.22 acres! This home features a two story entry foyer, a large formal dining room, along with a comforting great room with a wood burning stove in the fireplace. The eat-in kitchen has white cabinets, granite counters, an island with a gas cook top, a built-in microwave and convection wall oven. The oversized master suite (on the main level) has french doors that open to the back porch area which overlooks the large private back yard. The newly renovated master bath has double vanities, a porcelain tile shower and a beautiful free standing clawfoot tub! Upstairs you will find two bedrooms, a fully renovated bath, plus a large central room with new barn doors that can be a 4th bedroom, a game room, playroom, office or upstairs living room. The two gable bedrooms each have three closets. The partially finished basement has a large open room, perfect for a teen suite, man cave or pool table room. There is also plenty of unfinished space for storage and lawn equipment. This home has new hardwood floors, three HVAC systems installed in 2016, it has been renovated throughout and has new double pane upgraded windows and doors. The oversized detached double garage has an unfinished upstairs area and a nice breezeway to the house. The front yard is very well landscaped and has a sprinkler system. The gated driveway provides a private and secure entrance. The front two acres are fully fenced. This home is in the perfect location with close proximity to Harbins Park which has hiking & biking trails, paved walking paths, equestrian trails, a dog park, a lake and a two playgrounds. It is also in the highly desirable Archer school district. This customized, one of a kind home will not last long, schedule your showing today!
Zillow last checked: 8 hours ago
Listing updated: June 25, 2024 at 11:09am
Listed by:
Christie Chapel 678-863-7504,
Virtual Properties Realty.com
Bought with:
Mary Kim, 432279
Virtual Properties Realty.com
Source: GAMLS,MLS#: 10290714
Facts & features
Interior
Bedrooms & bathrooms
- Bedrooms: 4
- Bathrooms: 3
- Full bathrooms: 2
- 1/2 bathrooms: 1
- Main level bathrooms: 1
- Main level bedrooms: 1
Dining room
- Features: Separate Room
Kitchen
- Features: Breakfast Area, Kitchen Island, Pantry, Solid Surface Counters
Heating
- Central, Heat Pump, Natural Gas
Cooling
- Central Air
Appliances
- Included: Convection Oven, Cooktop, Dishwasher, Microwave, Oven, Stainless Steel Appliance(s)
- Laundry: Mud Room
Features
- Double Vanity, High Ceilings, Master On Main Level, Soaking Tub, Vaulted Ceiling(s), Walk-In Closet(s)
- Flooring: Carpet, Hardwood, Tile
- Windows: Bay Window(s), Double Pane Windows, Window Treatments
- Basement: Exterior Entry,Finished,Full
- Number of fireplaces: 1
- Fireplace features: Living Room, Wood Burning Stove
- Common walls with other units/homes: No Common Walls
Interior area
- Total structure area: 3,188
- Total interior livable area: 3,188 sqft
- Finished area above ground: 2,658
- Finished area below ground: 530
Property
Parking
- Total spaces: 2
- Parking features: Garage, Garage Door Opener
- Has garage: Yes
Features
- Levels: Three Or More
- Stories: 3
- Fencing: Back Yard,Fenced,Front Yard,Privacy,Wood
- Body of water: None
Lot
- Size: 4.22 Acres
- Features: Private
- Residential vegetation: Grassed, Partially Wooded
Details
- Additional structures: Shed(s)
- Parcel number: R5283 029
Construction
Type & style
- Home type: SingleFamily
- Architectural style: Cape Cod
- Property subtype: Single Family Residence
Materials
- Vinyl Siding
- Roof: Composition
Condition
- Resale
- New construction: No
- Year built: 1996
Utilities & green energy
- Sewer: Septic Tank
- Water: Public
- Utilities for property: Cable Available, Electricity Available, High Speed Internet, Natural Gas Available, Phone Available, Water Available
Green energy
- Energy efficient items: Windows
Community & neighborhood
Security
- Security features: Security System, Smoke Detector(s)
Community
- Community features: Park, Walk To Schools
Location
- Region: Dacula
- Subdivision: None
HOA & financial
HOA
- Has HOA: No
- Services included: None
Other
Other facts
- Listing agreement: Exclusive Right To Sell
- Listing terms: Cash,Conventional,FHA,VA Loan
Price history
| Date | Event | Price |
|---|---|---|
| 6/24/2024 | Sold | $715,000-1.4%$224/sqft |
Source: | ||
| 6/12/2024 | Pending sale | $725,000$227/sqft |
Source: | ||
| 5/16/2024 | Price change | $725,000-3.2%$227/sqft |
Source: | ||
| 5/2/2024 | Listed for sale | $749,000+103%$235/sqft |
Source: | ||
| 6/29/2016 | Sold | $369,000-1.6%$116/sqft |
Source: | ||
Public tax history
| Year | Property taxes | Tax assessment |
|---|---|---|
| 2025 | $8,121 +23.2% | $219,080 |
| 2024 | $6,593 +7.9% | $219,080 |
| 2023 | $6,109 +11.4% | $219,080 +31.2% |
Find assessor info on the county website
Neighborhood: 30019
Nearby schools
GreatSchools rating
- 5/10Harbins Elementary SchoolGrades: PK-5Distance: 1.5 mi
- 6/10Mcconnell Middle SchoolGrades: 6-8Distance: 3.5 mi
- 7/10Archer High SchoolGrades: 9-12Distance: 1.7 mi
Schools provided by the listing agent
- Elementary: Harbins
- Middle: Mcconnell
- High: Archer
Source: GAMLS. This data may not be complete. We recommend contacting the local school district to confirm school assignments for this home.
Get a cash offer in 3 minutes
Find out how much your home could sell for in as little as 3 minutes with a no-obligation cash offer.
Estimated market value$694,600
Get a cash offer in 3 minutes
Find out how much your home could sell for in as little as 3 minutes with a no-obligation cash offer.
Estimated market value
$694,600
