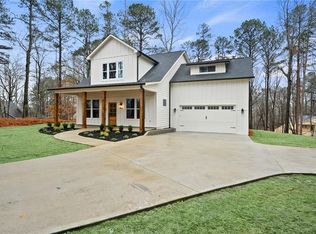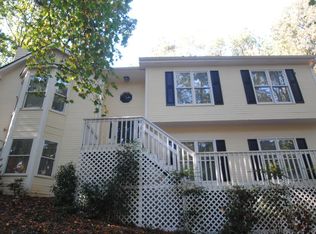Closed
$465,000
2496 Ridge Rd, Canton, GA 30114
2beds
1,796sqft
Single Family Residence, Residential
Built in 2023
1 Acres Lot
$496,700 Zestimate®
$259/sqft
$2,304 Estimated rent
Home value
$496,700
$472,000 - $522,000
$2,304/mo
Zestimate® history
Loading...
Owner options
Explore your selling options
What's special
Welcome to this stunning NEW CONSTRUCTION home, designed with the kind of ATTENTION TO DETAIL that is HARD TO FIND in today's new builds. This SPACIOUS 2 bedroom home (nearly 1800 SF!) also includes a home office/study with closet, providing ample space for your lifestyle needs. You will love the convenient DROP ZONE/mud room off the 2 car garage with butcher block seat that provides a stylish & practical space to store your belongings. The main living space features a totally OPEN FLOORPLAN with fabulous chef's kitchen complete with a gas range, QUARTZ COUNTERS, stainless steel appliances and a LARGE ISLAND. Don't miss the convenient butler's pantry complete with beverage/wine fridge and floating shelves that lead to the large walk-in pantry. You are going to love this floorplan! There is plenty of room for guests to visit and mingle in the sun drenched fireside family room. Retreat to the perfectly sized primary bedroom suite with adjoining LUXURIOUS BATH that boasts a large WALK-IN SHOWER double vanity, walk-in closet and nook with cabinets and floating shelves. The guest bedroom suite features a PRIVATE BATH and walk-in closet providing plenty of extra storage. Outside, enjoy the beauty of the 1 ACRE wooded, PRIVATE YARD, offering a serene escape from the hustle and bustle of everyday life. No HOA and only minutes from I-575--WELCOME HOME!
Zillow last checked: 8 hours ago
Listing updated: July 03, 2023 at 10:59pm
Listing Provided by:
Kelly B Rosen,
Keller Williams Realty Atlanta Partners
Bought with:
Tia Attoma, 395819
Keller Williams Realty Community Partners
Source: FMLS GA,MLS#: 7210829
Facts & features
Interior
Bedrooms & bathrooms
- Bedrooms: 2
- Bathrooms: 3
- Full bathrooms: 2
- 1/2 bathrooms: 1
- Main level bathrooms: 2
- Main level bedrooms: 2
Primary bedroom
- Features: Master on Main
- Level: Master on Main
Bedroom
- Features: Master on Main
Primary bathroom
- Features: Double Vanity, Shower Only
Dining room
- Features: Open Concept
Kitchen
- Features: Cabinets White, Kitchen Island, Pantry, Pantry Walk-In, Stone Counters, View to Family Room
Heating
- Central, Forced Air, Natural Gas
Cooling
- Central Air
Appliances
- Included: Dishwasher, Gas Range, Gas Water Heater, Microwave
- Laundry: Laundry Room, Main Level
Features
- Crown Molding, Double Vanity, Entrance Foyer, High Ceilings 9 ft Main, Tray Ceiling(s), Walk-In Closet(s)
- Flooring: Vinyl
- Windows: Double Pane Windows
- Basement: None
- Number of fireplaces: 1
- Fireplace features: Family Room, Gas Log, Glass Doors
- Common walls with other units/homes: No Common Walls
Interior area
- Total structure area: 1,796
- Total interior livable area: 1,796 sqft
Property
Parking
- Total spaces: 2
- Parking features: Attached, Driveway, Garage
- Attached garage spaces: 2
- Has uncovered spaces: Yes
Accessibility
- Accessibility features: None
Features
- Levels: One
- Stories: 1
- Patio & porch: Covered, Front Porch, Patio
- Exterior features: Private Yard, Rain Gutters, No Dock
- Pool features: None
- Spa features: None
- Fencing: None
- Has view: Yes
- View description: Trees/Woods, Other
- Waterfront features: None
- Body of water: None
Lot
- Size: 1 Acres
- Features: Back Yard, Front Yard, Private, Wooded
Details
- Additional structures: None
- Parcel number: 15N07 068 B
- Other equipment: None
- Horse amenities: None
Construction
Type & style
- Home type: SingleFamily
- Architectural style: Ranch
- Property subtype: Single Family Residence, Residential
Materials
- HardiPlank Type
- Foundation: Slab
- Roof: Ridge Vents,Shingle
Condition
- New Construction
- New construction: Yes
- Year built: 2023
Details
- Warranty included: Yes
Utilities & green energy
- Electric: 220 Volts
- Sewer: Septic Tank
- Water: Public
- Utilities for property: Cable Available, Electricity Available, Natural Gas Available, Water Available
Green energy
- Energy efficient items: None
- Energy generation: None
Community & neighborhood
Security
- Security features: Smoke Detector(s)
Community
- Community features: None
Location
- Region: Canton
Other
Other facts
- Listing terms: Cash,Conventional,FHA,VA Loan
- Road surface type: Asphalt
Price history
| Date | Event | Price |
|---|---|---|
| 6/29/2023 | Sold | $465,000-2.1%$259/sqft |
Source: | ||
| 5/24/2023 | Pending sale | $475,000$264/sqft |
Source: | ||
| 5/5/2023 | Listed for sale | $475,000$264/sqft |
Source: | ||
Public tax history
| Year | Property taxes | Tax assessment |
|---|---|---|
| 2024 | $5,346 +60.4% | $185,800 +60% |
| 2023 | $3,333 | $116,120 |
Find assessor info on the county website
Neighborhood: 30114
Nearby schools
GreatSchools rating
- 7/10Liberty Elementary SchoolGrades: PK-5Distance: 0.9 mi
- 7/10Freedom Middle SchoolGrades: 6-8Distance: 0.9 mi
- 7/10Cherokee High SchoolGrades: 9-12Distance: 3 mi
Schools provided by the listing agent
- Elementary: Sixes
- Middle: Freedom - Cherokee
- High: Cherokee
Source: FMLS GA. This data may not be complete. We recommend contacting the local school district to confirm school assignments for this home.
Get a cash offer in 3 minutes
Find out how much your home could sell for in as little as 3 minutes with a no-obligation cash offer.
Estimated market value
$496,700
Get a cash offer in 3 minutes
Find out how much your home could sell for in as little as 3 minutes with a no-obligation cash offer.
Estimated market value
$496,700

