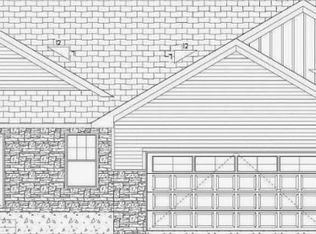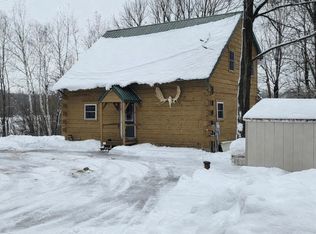Closed
$678,000
2497 27 5/8 Street, Rice Lake, WI 54868
4beds
3,168sqft
Single Family Residence
Built in 2025
1.17 Acres Lot
$691,100 Zestimate®
$214/sqft
$3,348 Estimated rent
Home value
$691,100
$546,000 - $878,000
$3,348/mo
Zestimate® history
Loading...
Owner options
Explore your selling options
What's special
NEW CUSTOM CONSTRUCTION W/ LAKE ACCESS - This exquisite home in newly opened Cedarstone Shores spans 3,100+ sqft - Ideal for entertaining! The open floor plan w/ living room & gas fireplace invites you in! The kitchen -a chef?s dream- has custom white oak cabinetry, quartz countertops & appliance package. Enjoy sunny days & cozy nights in your ship lapped SUNSPACE sunroom w/ 2nd fireplace?flowing out onto deck! The Main floor boasts 3 bedrooms/split - 2 on one side and owner?s suite on the other side, w/ tray ceiling, a spa-like marble walk-in shower & WIC. Quartz countertops, white oak flooring & custom upgrades everywhere! The LL walk-out features an XL family room/rec area w/ wet bar, 4th bedroom, full bath & flex rm providing comfort & family connection. Trail access to Minnow Lake w/ nearby boat landings to Red Cedar/Hemlock Chain of Lakes for boating/fishing enthusiasts. A 3-car garage for your storage needs. A MUST-SEE modern meets country living home. Make this gem yours today!
Zillow last checked: 8 hours ago
Listing updated: August 05, 2025 at 01:02pm
Listed by:
Jennifer Humblet 715-829-7036,
Keller Williams Realty Diversified
Bought with:
Tara Harycki
Source: WIREX MLS,MLS#: 1588518 Originating MLS: REALTORS Association of Northwestern WI
Originating MLS: REALTORS Association of Northwestern WI
Facts & features
Interior
Bedrooms & bathrooms
- Bedrooms: 4
- Bathrooms: 3
- Full bathrooms: 3
- Main level bedrooms: 3
Primary bedroom
- Level: Main
- Area: 154
- Dimensions: 11 x 14
Bedroom 2
- Level: Main
- Area: 154
- Dimensions: 11 x 14
Bedroom 3
- Level: Main
- Area: 196
- Dimensions: 14 x 14
Bedroom 4
- Level: Lower
- Area: 150
- Dimensions: 10 x 15
Family room
- Level: Lower
- Area: 504
- Dimensions: 21 x 24
Kitchen
- Level: Main
- Area: 234
- Dimensions: 13 x 18
Living room
- Level: Main
- Area: 208
- Dimensions: 13 x 16
Heating
- Propane, Forced Air
Cooling
- Central Air
Appliances
- Included: Dishwasher, Microwave, Range/Oven, Range Hood, Refrigerator
Features
- Basement: Finished,Walk-Out Access,Concrete
Interior area
- Total structure area: 3,168
- Total interior livable area: 3,168 sqft
- Finished area above ground: 1,803
- Finished area below ground: 1,365
Property
Parking
- Total spaces: 3
- Parking features: 3 Car, Attached
- Attached garage spaces: 3
Features
- Levels: One
- Stories: 1
- Patio & porch: Deck, Patio, Patio-Covered
- Exterior features: 4-Season Room
- Waterfront features: Lake
- Body of water: Minnow
Lot
- Size: 1.17 Acres
Details
- Parcel number: 010411810030
- Zoning: Residential
Construction
Type & style
- Home type: SingleFamily
- Property subtype: Single Family Residence
Materials
- Stone
Condition
- 0-5 Years,New Construction
- New construction: Yes
- Year built: 2025
Utilities & green energy
- Electric: Circuit Breakers
- Sewer: Septic Tank
- Water: Well
Community & neighborhood
Location
- Region: Rice Lake
- Municipality: Cedar Lake
Price history
| Date | Event | Price |
|---|---|---|
| 8/5/2025 | Sold | $678,000+6.6%$214/sqft |
Source: | ||
| 6/27/2025 | Pending sale | $636,000$201/sqft |
Source: | ||
| 5/11/2025 | Contingent | $636,000$201/sqft |
Source: | ||
| 4/28/2025 | Listed for sale | $636,000$201/sqft |
Source: | ||
Public tax history
Tax history is unavailable.
Neighborhood: 54868
Nearby schools
GreatSchools rating
- 6/10Tainter Elementary SchoolGrades: PK-4Distance: 9 mi
- 5/10Rice Lake Middle SchoolGrades: 5-8Distance: 9.2 mi
- 4/10Rice Lake High SchoolGrades: 9-12Distance: 9 mi
Schools provided by the listing agent
- District: Rice Lake
Source: WIREX MLS. This data may not be complete. We recommend contacting the local school district to confirm school assignments for this home.

Get pre-qualified for a loan
At Zillow Home Loans, we can pre-qualify you in as little as 5 minutes with no impact to your credit score.An equal housing lender. NMLS #10287.

