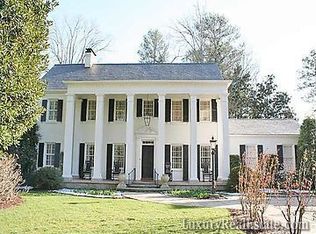Closed
$539,900
2497 Sycamore Rd NW #2, Atlanta, GA 30318
3beds
2,175sqft
Townhouse, Residential
Built in 2023
-- sqft lot
$590,600 Zestimate®
$248/sqft
$3,934 Estimated rent
Home value
$590,600
$549,000 - $638,000
$3,934/mo
Zestimate® history
Loading...
Owner options
Explore your selling options
What's special
MOVE IN READY - 30 DAY CLOSE. Now is the time to check out Brock Built's newest community in the Upper West Side. We are located close to West Midtown with easy access to I-285. This beautiful 3 story, 3 bedroom, town home features an open concept main living space with stainless steel Whirlpool appliances, raised maple vanity cabinets, quartz countertops, spacious walk-in closets in the owner's retreat and in the secondary bedroom, as well as a 2-car garage and Covered Deck! The primary bedroom also features a well-appointed bathroom with a beautifully tiled shower and dual vanity.
Zillow last checked: 8 hours ago
Listing updated: April 24, 2024 at 11:24pm
Listing Provided by:
Jane Bennight,
New Home Star Georgia, LLC
Bought with:
BEVERLY B JONES, 106993
Berkshire Hathaway HomeServices Georgia Properties
Source: FMLS GA,MLS#: 7330042
Facts & features
Interior
Bedrooms & bathrooms
- Bedrooms: 3
- Bathrooms: 4
- Full bathrooms: 3
- 1/2 bathrooms: 1
Primary bedroom
- Features: Roommate Floor Plan, Other
- Level: Roommate Floor Plan, Other
Bedroom
- Features: Roommate Floor Plan, Other
Primary bathroom
- Features: Double Vanity, Shower Only
Dining room
- Features: Open Concept, Separate Dining Room
Kitchen
- Features: Cabinets White, Kitchen Island, Pantry, Stone Counters
Heating
- Electric, Zoned
Cooling
- Ceiling Fan(s), Central Air, Zoned
Appliances
- Included: Dishwasher, Disposal, Gas Range, Gas Water Heater, Microwave, Range Hood
- Laundry: In Hall, Upper Level
Features
- Double Vanity, High Ceilings 9 ft Main, High Ceilings 9 ft Upper, High Ceilings 10 ft Upper
- Flooring: Carpet, Ceramic Tile, Vinyl
- Windows: None
- Basement: None
- Attic: Pull Down Stairs
- Has fireplace: No
- Fireplace features: None
- Common walls with other units/homes: 2+ Common Walls
Interior area
- Total structure area: 2,175
- Total interior livable area: 2,175 sqft
Property
Parking
- Total spaces: 2
- Parking features: Garage, Garage Faces Rear, On Street
- Garage spaces: 2
- Has uncovered spaces: Yes
Accessibility
- Accessibility features: None
Features
- Levels: Three Or More
- Patio & porch: Deck, Front Porch
- Exterior features: Balcony, No Dock
- Pool features: None
- Spa features: None
- Fencing: None
- Has view: Yes
- View description: Other
- Waterfront features: None
- Body of water: None
Lot
- Features: Other
Details
- Additional structures: None
- Parcel number: 17025200200856
- Other equipment: None
- Horse amenities: None
Construction
Type & style
- Home type: Townhouse
- Architectural style: Townhouse
- Property subtype: Townhouse, Residential
- Attached to another structure: Yes
Materials
- Brick Front, Cement Siding
- Foundation: Slab
- Roof: Composition,Ridge Vents,Shingle
Condition
- New Construction
- New construction: Yes
- Year built: 2023
Details
- Warranty included: Yes
Utilities & green energy
- Electric: 110 Volts, 220 Volts
- Sewer: Public Sewer
- Water: Public
- Utilities for property: Cable Available, Electricity Available, Natural Gas Available, Phone Available, Sewer Available, Underground Utilities, Water Available
Green energy
- Energy efficient items: None
- Energy generation: None
Community & neighborhood
Security
- Security features: Carbon Monoxide Detector(s), Security System Owned, Smoke Detector(s)
Community
- Community features: Dog Park, Homeowners Assoc
Location
- Region: Atlanta
- Subdivision: Riverline
HOA & financial
HOA
- Has HOA: Yes
- HOA fee: $600 quarterly
- Services included: Insurance, Maintenance Grounds, Trash
Other
Other facts
- Ownership: Fee Simple
- Road surface type: Asphalt
Price history
| Date | Event | Price |
|---|---|---|
| 4/23/2024 | Sold | $539,900$248/sqft |
Source: | ||
| 3/24/2024 | Pending sale | $539,900$248/sqft |
Source: | ||
| 3/10/2024 | Price change | $539,900-1.8%$248/sqft |
Source: | ||
| 1/27/2024 | Listed for sale | $549,900$253/sqft |
Source: | ||
| 1/26/2024 | Listing removed | $549,900$253/sqft |
Source: | ||
Public tax history
| Year | Property taxes | Tax assessment |
|---|---|---|
| 2024 | $8,877 | $216,840 |
Find assessor info on the county website
Neighborhood: Peachtree Battle Alliance
Nearby schools
GreatSchools rating
- 5/10Rivers Elementary SchoolGrades: PK-5Distance: 1 mi
- 6/10Sutton Middle SchoolGrades: 6-8Distance: 0.8 mi
- 8/10North Atlanta High SchoolGrades: 9-12Distance: 3.9 mi
Schools provided by the listing agent
- Elementary: Bolton Academy
- Middle: Willis A. Sutton
- High: North Atlanta
Source: FMLS GA. This data may not be complete. We recommend contacting the local school district to confirm school assignments for this home.
Get a cash offer in 3 minutes
Find out how much your home could sell for in as little as 3 minutes with a no-obligation cash offer.
Estimated market value$590,600
Get a cash offer in 3 minutes
Find out how much your home could sell for in as little as 3 minutes with a no-obligation cash offer.
Estimated market value
$590,600
