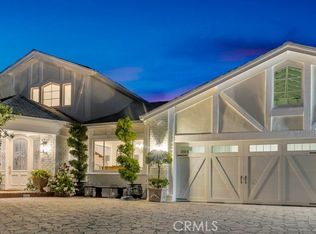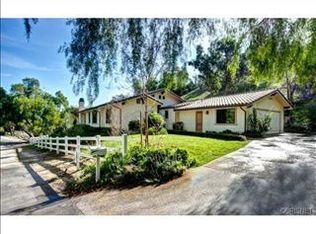Sold for $3,700,000
$3,700,000
24975 Kit Carson Rd, Hidden Hills, CA 91302
5beds
3,495sqft
Residential, Single Family Residence
Built in 1970
1.03 Acres Lot
$3,662,600 Zestimate®
$1,059/sqft
$7,824 Estimated rent
Home value
$3,662,600
$3.33M - $4.03M
$7,824/mo
Zestimate® history
Loading...
Owner options
Explore your selling options
What's special
Tucked away on a quiet cul-de-sac in the exclusive guard-gated community of Hidden Hills, this inviting Cape Cod-style home offers five bedrooms and three bathrooms across a cozy, intimate, and family-friendly floor plan. With rich hardwood floors throughout, the home flows naturally from room to room and seamlessly into the outdoors perfect for comfortable everyday living and effortless entertaining. The kitchen features a welcoming breakfast area that opens directly to the dining room. The spacious living room opens to the backyard, while a separate, generous family room connects to the side yard, creating multiple spaces for relaxation and gatherings. Upstairs, the oversized primary suite offers a peaceful retreat with a private balcony, walk-in closet, and a spacious sitting area. Four bedrooms are located upstairs, with a fifth bedroom downstairs ideal for guests, or home office. Set back on a private road, the home feels private yet still connected to the neighborhood. The backyard features a sparkling pool and a cozy sitting area, perfect for outdoor enjoyment. A rare opportunity to own a warm, character-rich family home in one of Hidden Hills' most desirable locations.
Zillow last checked: 8 hours ago
Listing updated: August 11, 2025 at 06:26am
Listed by:
Yana Galuz DRE # 01454066 310-595-5522,
Keller Williams Realty Calabasas 818-657-6500,
Alex Galuz DRE # 01291486 310-466-0888,
Keller Williams Realty Calabasas
Bought with:
Carly Fentress, DRE # 02199519
Compass
Source: CLAW,MLS#: 25552555
Facts & features
Interior
Bedrooms & bathrooms
- Bedrooms: 5
- Bathrooms: 3
- Full bathrooms: 3
Heating
- Central
Cooling
- Central Air
Appliances
- Included: Dishwasher, Refrigerator, Range/Oven
- Laundry: Inside
Features
- Built-Ins
- Flooring: Mixed, Hardwood
- Has fireplace: Yes
- Fireplace features: Family Room
Interior area
- Total structure area: 3,495
- Total interior livable area: 3,495 sqft
Property
Parking
- Total spaces: 3
- Parking features: Garage - 3 Car
- Has garage: Yes
Features
- Levels: Two
- Stories: 2
- Pool features: In Ground
- Spa features: None
- Has view: Yes
- View description: Tree Top
Lot
- Size: 1.03 Acres
- Dimensions: 188 x 236
Details
- Additional structures: None
- Parcel number: 2049025046
- Zoning: HHRAS1*
- Special conditions: Standard
Construction
Type & style
- Home type: SingleFamily
- Architectural style: Cape Cod
- Property subtype: Residential, Single Family Residence
Condition
- Year built: 1970
Community & neighborhood
Location
- Region: Hidden Hills
HOA & financial
HOA
- Has HOA: Yes
- HOA fee: $0 annually
Price history
| Date | Event | Price |
|---|---|---|
| 8/11/2025 | Sold | $3,700,000-7.4%$1,059/sqft |
Source: | ||
| 7/4/2025 | Contingent | $3,995,000$1,143/sqft |
Source: | ||
| 6/14/2025 | Listed for sale | $3,995,000+99.8%$1,143/sqft |
Source: | ||
| 4/18/2018 | Sold | $2,000,000-7%$572/sqft |
Source: Public Record Report a problem | ||
| 3/5/2018 | Pending sale | $2,149,950$615/sqft |
Source: Calabasas #SR18046938 Report a problem | ||
Public tax history
| Year | Property taxes | Tax assessment |
|---|---|---|
| 2025 | $26,870 +5.8% | $2,275,654 +2% |
| 2024 | $25,401 +2.1% | $2,231,034 +2% |
| 2023 | $24,886 +3.4% | $2,187,289 +2% |
Find assessor info on the county website
Neighborhood: 91302
Nearby schools
GreatSchools rating
- 7/10Round Meadow Elementary SchoolGrades: K-5Distance: 1 mi
- 8/10Arthur E. Wright Middle SchoolGrades: 6-8Distance: 2.9 mi
- 9/10Calabasas High SchoolGrades: 9-12Distance: 3.3 mi
Get a cash offer in 3 minutes
Find out how much your home could sell for in as little as 3 minutes with a no-obligation cash offer.
Estimated market value$3,662,600
Get a cash offer in 3 minutes
Find out how much your home could sell for in as little as 3 minutes with a no-obligation cash offer.
Estimated market value
$3,662,600

