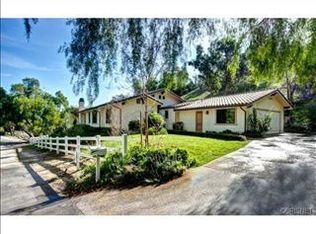IMPROVED PRICE! The one you have been waiting for! This charming Traditional is nestled on a private road on over an acre in the coveted community of Hidden Hills. Features of the mostly one story home include a sun filled entry into the open living room/dining room with beautiful wood floors, a grand fireplace and overlooking the lush backyard retreat. The updated French Country kitchen offers granite counters, Italian stone backsplash, a Viking 6 burner stove, Sub-Zero fridge, wine fridge, Fisher Paykel dishwashers, large sunny breakfast area and a separate desk with built ins. Step right into the gorgeous family room with 20 ft wood beamed ceilings, wood floors, large custom built-in, with sliders out to the pergola for alfresco dining. The master bedroom located steps away from the hot tub, features a walk in closet and a luxurious bathroom with spa tub, glass enclosed shower, and dual sinks. All bedrooms are downstairs and are all ensuite. Upstairs is the great bonus room that can be a play room, gym, or office. The backyard retreat features lush landscaping, a pebble tech pool/spa, sports court, multiple seating areas, built in BBQ island, fire pit and plenty of lush grassy areas to play and relax. An attached 3 car garage and beautifully paved driveway affords plenty of parking. Live the dream living in Hidden Hills-25 miles of bridle trails, 3 riding arenas, 4 tennis courts, a competition size pool, rec center and a state of the art performing arts/movie theater.
This property is off market, which means it's not currently listed for sale or rent on Zillow. This may be different from what's available on other websites or public sources.
