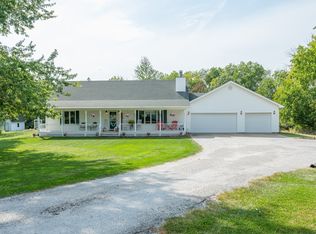Sold for $1,625,000 on 07/01/24
$1,625,000
24977 Ridge Rd, Adel, IA 50003
4beds
3,073sqft
Single Family Residence
Built in 2012
11.56 Acres Lot
$1,631,600 Zestimate®
$529/sqft
$3,883 Estimated rent
Home value
$1,631,600
$1.50M - $1.76M
$3,883/mo
Zestimate® history
Loading...
Owner options
Explore your selling options
What's special
Rare find nestled amidst 11.5 acres of natural beauty conveniently located between Waukee and Adel, just 10 minutes from everything! This unique gem offers the perfect blend of serenity and close-knit neighborhood living. Privately situated on a mature treed lot, you are constantly soothed by the melodies of nature. Every inch of this immaculate 5053 sq ft plan is livable, in addition to offering a grand entry with vaulted ceilings, custom wood beams, striking floor to ceiling stone, see through fireplace and wall-to-wall windows providing natural light while capturing seasonal elements of the scenic outdoors. High quality throughout, this Bussanmas resale offers an entertaining kitchen and outdoor area, 40 by 20 salt-water pool, outdoor fireplace, covered patio, huge outbuilding for storage, extensive landscaping, and berry farm. New carpet, hand scraped hardwood floors, granite counters, huge master tile shower, workout room with sauna, control 4 Smart Home, and so much more. Truly a one-of-a-kind home! Horses are allowed to be kept on the property.
Zillow last checked: 8 hours ago
Listing updated: July 03, 2024 at 07:17am
Listed by:
Tiffini DeHaan 515-202-6100,
Iowa Realty Mills Crossing
Bought with:
Stephanie Thomas
RE/MAX Concepts
Source: DMMLS,MLS#: 683054
Facts & features
Interior
Bedrooms & bathrooms
- Bedrooms: 4
- Bathrooms: 6
- Full bathrooms: 1
- 3/4 bathrooms: 3
- 1/2 bathrooms: 2
- Main level bedrooms: 1
Heating
- Geothermal
Cooling
- Central Air
Appliances
- Included: Built-In Oven, Cooktop, Dryer, Dishwasher, Microwave, Refrigerator, Washer
- Laundry: Main Level, Upper Level
Features
- Wet Bar, Central Vacuum, Separate/Formal Dining Room, Eat-in Kitchen, See Remarks, Window Treatments
- Flooring: Carpet, Hardwood, Tile
- Basement: Finished,Walk-Out Access
- Number of fireplaces: 1
- Fireplace features: Gas Log
Interior area
- Total structure area: 3,073
- Total interior livable area: 3,073 sqft
- Finished area below ground: 1,980
Property
Parking
- Total spaces: 4
- Parking features: Attached, Garage
- Attached garage spaces: 4
Features
- Patio & porch: Covered, Deck, Open, Patio
- Exterior features: Deck, Fire Pit, Patio, Storage
- Pool features: In Ground
Lot
- Size: 11.56 Acres
Details
- Additional structures: Storage
- Parcel number: 1128276002
- Zoning: R
Construction
Type & style
- Home type: SingleFamily
- Architectural style: Ranch
- Property subtype: Single Family Residence
Materials
- Cement Siding
- Foundation: Poured
- Roof: Asphalt,Shingle
Condition
- Year built: 2012
Utilities & green energy
- Sewer: Septic Tank
- Water: Rural
Community & neighborhood
Security
- Security features: Security System, Smoke Detector(s)
Location
- Region: Adel
HOA & financial
HOA
- Has HOA: Yes
- HOA fee: $500 annually
- Association name: Granite Ridge HOA
- Second association name: Granite Ridge HOA
Other
Other facts
- Listing terms: Cash,Conventional
- Road surface type: Concrete
Price history
| Date | Event | Price |
|---|---|---|
| 7/1/2024 | Sold | $1,625,000-5.8%$529/sqft |
Source: | ||
| 5/29/2024 | Pending sale | $1,725,000$561/sqft |
Source: | ||
| 4/15/2024 | Price change | $1,725,000-5.5%$561/sqft |
Source: | ||
| 2/8/2024 | Listed for sale | $1,825,000$594/sqft |
Source: | ||
| 2/3/2024 | Listing removed | -- |
Source: | ||
Public tax history
| Year | Property taxes | Tax assessment |
|---|---|---|
| 2024 | $14,954 +3% | $1,393,340 +9.6% |
| 2023 | $14,512 +12.1% | $1,271,640 +15.9% |
| 2022 | $12,944 -5.3% | $1,096,740 +12.7% |
Find assessor info on the county website
Neighborhood: 50003
Nearby schools
GreatSchools rating
- NAAdel Elementary SchoolGrades: PK-1Distance: 2.1 mi
- 7/10Adm Middle SchoolGrades: 7-8Distance: 1.7 mi
- 10/10Adm Senior High SchoolGrades: 9-12Distance: 1.7 mi
Schools provided by the listing agent
- District: Adel-Desoto-Minburn
Source: DMMLS. This data may not be complete. We recommend contacting the local school district to confirm school assignments for this home.

Get pre-qualified for a loan
At Zillow Home Loans, we can pre-qualify you in as little as 5 minutes with no impact to your credit score.An equal housing lender. NMLS #10287.
