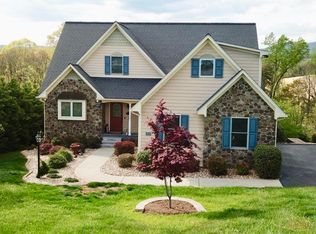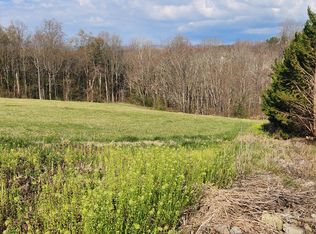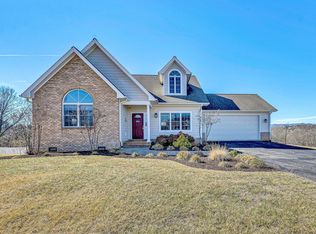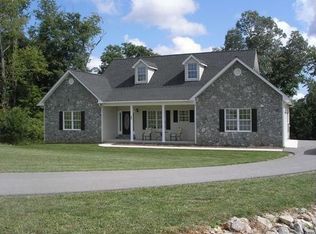Sold for $300,000 on 01/08/26
$300,000
2498 Callaway Rd, Rocky Mount, VA 24151
5beds
2,980sqft
Single Family Residence
Built in 1936
9.97 Acres Lot
$289,100 Zestimate®
$101/sqft
$1,502 Estimated rent
Home value
$289,100
$275,000 - $304,000
$1,502/mo
Zestimate® history
Loading...
Owner options
Explore your selling options
What's special
This is a unique property that has a lovely farmhouse attached to an approx. 200-year-old cabin. Come sit on the rocking chair front porch & enjoy the wildlife with no other houses in site. There is a creek that runs through the property would make a perfect mini farm. Lots of space for gardening but nestled in a lovely forest. Seller will not do repairs but is happy to give a credit towards them.Back on the Market due to no fault of the Sellers.
Zillow last checked: 8 hours ago
Listing updated: January 14, 2026 at 05:01am
Listed by:
PAMELA KAYE GABRIEL 540-493-4359,
RE/MAX LAKEFRONT REALTY INC
Bought with:
DANIEL BENNETT, 0225247486
EXP REALTY LLC - BLACKSBURG
Source: RVAR,MLS#: 919820
Facts & features
Interior
Bedrooms & bathrooms
- Bedrooms: 5
- Bathrooms: 1
- Full bathrooms: 1
Bedroom 1
- Level: E
Bedroom 2
- Level: U
Bedroom 3
- Level: U
Bedroom 4
- Level: U
Bedroom 5
- Level: U
Dining area
- Level: E
Kitchen
- Level: E
Laundry
- Level: E
Living room
- Level: E
Other
- Level: L
Heating
- Baseboard Oil, Heat Pump Electric
Cooling
- Heat Pump Electric
Appliances
- Included: Dishwasher, Electric Range, Refrigerator
Features
- Breakfast Area, Storage
- Flooring: Vinyl, Wood
- Doors: Wood
- Windows: Insulated Windows, Screens, Tilt-In
- Has basement: Yes
- Number of fireplaces: 2
- Fireplace features: Dining Room, Living Room, Wood Burning Stove
Interior area
- Total structure area: 2,980
- Total interior livable area: 2,980 sqft
- Finished area above ground: 2,980
Property
Features
- Levels: Two
- Stories: 2
- Patio & porch: Front Porch, Side Porch
- Exterior features: Balcony, Playground, Maint-Free Exterior
- Has view: Yes
- View description: Sunrise, Sunset
Lot
- Size: 9.97 Acres
- Features: Horses Permitted
Details
- Parcel number: 0430011300
- Other equipment: Satellite Dish
- Horses can be raised: Yes
Construction
Type & style
- Home type: SingleFamily
- Property subtype: Single Family Residence
Materials
- Brick, Cement
Condition
- Completed
- Year built: 1936
Utilities & green energy
- Electric: 0 Phase
- Water: Well
- Utilities for property: DSL
Green energy
- Energy efficient items: Attic Fan
Community & neighborhood
Location
- Region: Rocky Mount
- Subdivision: N/A
Price history
| Date | Event | Price |
|---|---|---|
| 1/8/2026 | Sold | $300,000+0%$101/sqft |
Source: | ||
| 9/20/2025 | Pending sale | $299,900$101/sqft |
Source: | ||
| 9/17/2025 | Listed for sale | $299,900$101/sqft |
Source: | ||
| 8/21/2025 | Pending sale | $299,900$101/sqft |
Source: | ||
| 8/8/2025 | Listed for sale | $299,900$101/sqft |
Source: | ||
Public tax history
| Year | Property taxes | Tax assessment |
|---|---|---|
| 2025 | $870 | $202,300 |
| 2024 | $870 -6.4% | $202,300 +32.8% |
| 2023 | $929 | $152,300 |
Find assessor info on the county website
Neighborhood: 24151
Nearby schools
GreatSchools rating
- 10/10Callaway Elementary SchoolGrades: PK-5Distance: 4.8 mi
- 5/10Ben. Franklin Middle-WestGrades: 6-8Distance: 5 mi
- 4/10Franklin County High SchoolGrades: 9-12Distance: 5.7 mi
Schools provided by the listing agent
- Elementary: Callaway
- Middle: Ben Franklin Middle
- High: Franklin County
Source: RVAR. This data may not be complete. We recommend contacting the local school district to confirm school assignments for this home.

Get pre-qualified for a loan
At Zillow Home Loans, we can pre-qualify you in as little as 5 minutes with no impact to your credit score.An equal housing lender. NMLS #10287.
Sell for more on Zillow
Get a free Zillow Showcase℠ listing and you could sell for .
$289,100
2% more+ $5,782
With Zillow Showcase(estimated)
$294,882


