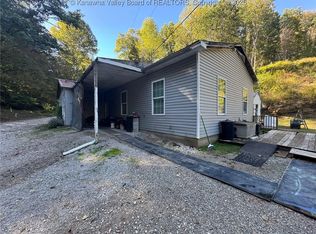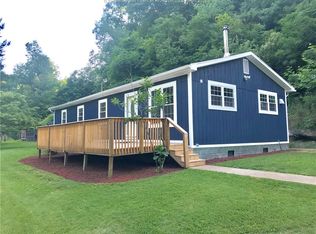Sold for $266,000 on 03/04/25
$266,000
2498 Garretts Bend Rd, Sod, WV 25564
3beds
2,184sqft
Single Family Residence
Built in 2007
11.77 Acres Lot
$270,600 Zestimate®
$122/sqft
$2,282 Estimated rent
Home value
$270,600
Estimated sales range
Not available
$2,282/mo
Zestimate® history
Loading...
Owner options
Explore your selling options
What's special
Welcome home to this 3 bed, 2.5 bath mountain top escape situated on a private
12+/- acres. This Cape Cod features gleaming hardwood floors, a full-length covered front
porch, a main level primary suite with a dynamite walk-in closet, formal separate dining
room, a flex room upstairs that could serve as an additional living space, a large
outbuilding with attached kennel. Primary home is not visible from hard road
Zillow last checked: 8 hours ago
Listing updated: March 04, 2025 at 12:57pm
Listed by:
Jesse Dolin,
Berkshire Hathaway HS GER 304-346-0300
Bought with:
Jesse Dolin, 0030303
Berkshire Hathaway HS GER
Source: KVBR,MLS#: 276486 Originating MLS: Kanawha Valley Board of REALTORS
Originating MLS: Kanawha Valley Board of REALTORS
Facts & features
Interior
Bedrooms & bathrooms
- Bedrooms: 3
- Bathrooms: 3
- Full bathrooms: 2
- 1/2 bathrooms: 1
Primary bedroom
- Description: Primary Bedroom
- Level: Main
- Dimensions: 12.11X16
Bedroom 2
- Description: Bedroom 2
- Level: Upper
- Dimensions: 15.7X18.6
Bedroom 3
- Description: Bedroom 3
- Level: Upper
- Dimensions: 15.7X18.6
Dining room
- Description: Dining Room
- Level: Main
- Dimensions: 18.00X12.11
Kitchen
- Description: Kitchen
- Level: Main
- Dimensions: 10.7X12.11
Living room
- Description: Living Room
- Level: Main
- Dimensions: 23.7X12.11
Recreation
- Description: Rec Room
- Level: Upper
- Dimensions: 12.10X19.2
Utility room
- Description: Utility Room
- Level: Main
- Dimensions: 7.9X7.2
Heating
- Electric, Forced Air
Cooling
- Central Air, Electric
Appliances
- Included: Dishwasher, Electric Range, Disposal, Microwave, Refrigerator
Features
- Separate/Formal Dining Room, Cable TV
- Flooring: Hardwood, Laminate, Tile
- Windows: Insulated Windows
- Basement: None
- Has fireplace: No
Interior area
- Total interior livable area: 2,184 sqft
Property
Features
- Levels: Two
- Stories: 2
- Patio & porch: Porch
- Exterior features: Porch, Storage
Lot
- Size: 11.77 Acres
- Features: Wooded
Details
- Additional structures: Outbuilding, Storage
- Parcel number: 090090002300070000
Construction
Type & style
- Home type: SingleFamily
- Architectural style: Modular/Prefab,Two Story
- Property subtype: Single Family Residence
Materials
- Block, Frame
- Roof: Composition,Shingle
Condition
- Year built: 2007
Utilities & green energy
- Sewer: Septic Tank
- Water: Public
Community & neighborhood
Security
- Security features: Smoke Detector(s)
Location
- Region: Sod
- Subdivision: Na
Price history
| Date | Event | Price |
|---|---|---|
| 3/4/2025 | Sold | $266,000+0.4%$122/sqft |
Source: | ||
| 1/2/2025 | Pending sale | $265,000$121/sqft |
Source: | ||
| 12/27/2024 | Listed for sale | $265,000$121/sqft |
Source: | ||
Public tax history
Tax history is unavailable.
Neighborhood: 25564
Nearby schools
GreatSchools rating
- 4/10Duval Pk-8Grades: PK-8Distance: 6.2 mi
- 1/10Lincoln County High SchoolGrades: 9-12Distance: 12.9 mi
Schools provided by the listing agent
- Elementary: Midway
- Middle: Duval
- High: Lincoln County
Source: KVBR. This data may not be complete. We recommend contacting the local school district to confirm school assignments for this home.

Get pre-qualified for a loan
At Zillow Home Loans, we can pre-qualify you in as little as 5 minutes with no impact to your credit score.An equal housing lender. NMLS #10287.

