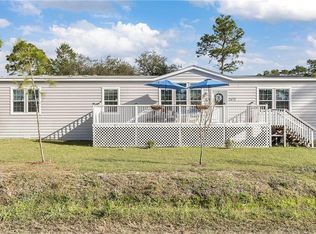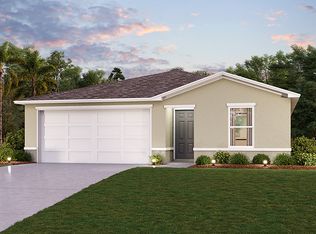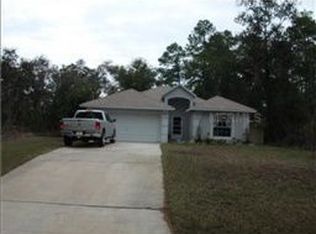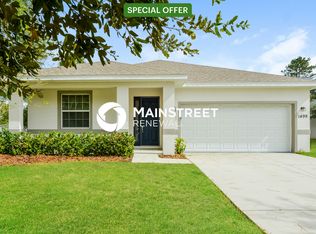Sold for $255,000
$255,000
2498 Iris Rd, Deland, FL 32724
2beds
1,331sqft
Single Family Residence
Built in 2020
0.26 Acres Lot
$251,300 Zestimate®
$192/sqft
$2,183 Estimated rent
Home value
$251,300
$229,000 - $276,000
$2,183/mo
Zestimate® history
Loading...
Owner options
Explore your selling options
What's special
Beautifully Renovated 2-Bed, 2-Bath Home | Built in 2020 | Over 1,330 Sq Ft | No HOA! Welcome to your perfect home! This stunning 2-bedroom, 2-bathroom residence offers over 1,330 square feet of beautifully renovated living space and is truly move-in ready. Built in 2020 and thoughtfully upgraded throughout. Step inside to discover a bright, open layout with fresh finishes, stylish flooring, and an inviting atmosphere in every room. The spacious kitchen and living area are ideal for both relaxing and entertaining. The oversized master suite is a true retreat, featuring a HUGE walk-in closet and a HUGE master bathroom that feels like a private spa. Additional highlights include a water softener system, full handicap accessibility, and no HOA, giving you the freedom to live how you want with no restrictions. Whether you're a first-time homebuyer, downsizing, or looking for a low-maintenance home in excellent condition, this one checks all the boxes. Don't miss out—schedule your private showing today!
Zillow last checked: 8 hours ago
Listing updated: July 07, 2025 at 06:34am
Listing Provided by:
Chris Soucy 407-435-6491,
REALTY ONE GROUP MVP 800-896-8790
Bought with:
Chris Soucy, 3343669
REALTY ONE GROUP MVP
Source: Stellar MLS,MLS#: O6308095 Originating MLS: Orlando Regional
Originating MLS: Orlando Regional

Facts & features
Interior
Bedrooms & bathrooms
- Bedrooms: 2
- Bathrooms: 2
- Full bathrooms: 2
Primary bedroom
- Features: Walk-In Closet(s)
- Level: First
- Area: 300 Square Feet
- Dimensions: 20x15
Bedroom 2
- Features: Built-in Closet
- Level: First
- Area: 156 Square Feet
- Dimensions: 12x13
Kitchen
- Level: First
- Area: 168 Square Feet
- Dimensions: 12x14
Living room
- Level: First
- Area: 450 Square Feet
- Dimensions: 30x15
Heating
- Central
Cooling
- Central Air
Appliances
- Included: Dishwasher, Disposal, Dryer, Range, Refrigerator, Washer
- Laundry: Inside
Features
- Open Floorplan, Solid Wood Cabinets, Split Bedroom, Stone Counters, Thermostat, Walk-In Closet(s)
- Flooring: Tile, Vinyl
- Has fireplace: No
Interior area
- Total structure area: 1,331
- Total interior livable area: 1,331 sqft
Property
Parking
- Total spaces: 1
- Parking features: Garage - Attached
- Attached garage spaces: 1
- Details: Garage Dimensions: 15x10
Features
- Levels: One
- Stories: 1
- Exterior features: Other
Lot
- Size: 0.26 Acres
- Dimensions: 75 x 150
Details
- Parcel number: 700103220530
- Zoning: 01R4
- Special conditions: Probate Listing
Construction
Type & style
- Home type: SingleFamily
- Property subtype: Single Family Residence
Materials
- Block, Stucco
- Foundation: Slab
- Roof: Shingle
Condition
- New construction: No
- Year built: 2020
Utilities & green energy
- Sewer: Septic Tank
- Water: Well
- Utilities for property: Other
Community & neighborhood
Location
- Region: Deland
- Subdivision: DAYTONA PARK ESTATES SEC C
HOA & financial
HOA
- Has HOA: No
Other fees
- Pet fee: $0 monthly
Other financial information
- Total actual rent: 0
Other
Other facts
- Listing terms: Cash,Conventional,FHA,VA Loan
- Ownership: Fee Simple
- Road surface type: Paved
Price history
| Date | Event | Price |
|---|---|---|
| 7/7/2025 | Sold | $255,000-7.3%$192/sqft |
Source: | ||
| 6/19/2025 | Pending sale | $274,990$207/sqft |
Source: | ||
| 5/24/2025 | Price change | $274,990-8.3%$207/sqft |
Source: | ||
| 5/12/2025 | Listed for sale | $299,990+51.2%$225/sqft |
Source: | ||
| 6/23/2020 | Sold | $198,396+3867.9%$149/sqft |
Source: Public Record Report a problem | ||
Public tax history
| Year | Property taxes | Tax assessment |
|---|---|---|
| 2024 | $870 +7.2% | $106,513 +3% |
| 2023 | $812 +0.2% | $103,411 +3% |
| 2022 | $810 | $100,399 +3% |
Find assessor info on the county website
Neighborhood: 32724
Nearby schools
GreatSchools rating
- 5/10Blue Lake Elementary SchoolGrades: PK-5Distance: 1.8 mi
- 4/10Deland Middle SchoolGrades: 6-8Distance: 4.3 mi
- 5/10Deland High SchoolGrades: PK,9-12Distance: 2.1 mi
Get pre-qualified for a loan
At Zillow Home Loans, we can pre-qualify you in as little as 5 minutes with no impact to your credit score.An equal housing lender. NMLS #10287.
Sell for more on Zillow
Get a Zillow Showcase℠ listing at no additional cost and you could sell for .
$251,300
2% more+$5,026
With Zillow Showcase(estimated)$256,326



