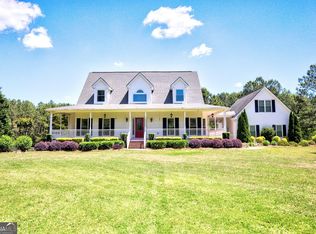Closed
$709,000
2498 Luke Edwards Rd, Dacula, GA 30019
4beds
--sqft
Single Family Residence
Built in 1996
4.23 Acres Lot
$705,900 Zestimate®
$--/sqft
$3,110 Estimated rent
Home value
$705,900
$649,000 - $769,000
$3,110/mo
Zestimate® history
Loading...
Owner options
Explore your selling options
What's special
Welcome to your own private retreat! Nestled on over 4 acres, this newly remodeled estate offers both luxury and comfort-- complete with your own secluded walking trail. A brand-new driveway enhances the curb appeal, welcoming you home! Inside, fresh paint throughout the home gives a bright, modern feel along with many other upgrades. The updated kitchen with quartz countertops is truly a dream, perfect for hosting gatherings and creating memories. Whether you're entertaining or enjoying a quiet evening, this home blends upscale finishes with the warmth and charm of everyday living. A partially finished basement also gives you an opportunity to put your own touch on this home. Don't miss the chance to own this serene and stylish property-- it's the perfect place to call home.
Zillow last checked: 8 hours ago
Listing updated: November 06, 2025 at 07:11am
Listed by:
Mary Kim 770-312-2259,
Virtual Properties Realty.com
Bought with:
Diana Soto, 368423
Virtual Properties Realty.com
Source: GAMLS,MLS#: 10569121
Facts & features
Interior
Bedrooms & bathrooms
- Bedrooms: 4
- Bathrooms: 4
- Full bathrooms: 4
- Main level bathrooms: 2
- Main level bedrooms: 1
Kitchen
- Features: Breakfast Room
Heating
- Central, Forced Air
Cooling
- Central Air, Zoned
Appliances
- Included: Dishwasher, Disposal, Double Oven, Refrigerator
- Laundry: Mud Room
Features
- Double Vanity, Master On Main Level, Walk-In Closet(s)
- Flooring: Carpet, Hardwood, Vinyl
- Windows: Double Pane Windows
- Basement: Full,Partial
- Number of fireplaces: 2
- Fireplace features: Basement, Living Room
- Common walls with other units/homes: No Common Walls
Interior area
- Total structure area: 0
- Finished area above ground: 0
- Finished area below ground: 0
Property
Parking
- Total spaces: 9
- Parking features: Garage
- Has garage: Yes
Features
- Levels: Three Or More
- Stories: 3
- Patio & porch: Patio
- Exterior features: Garden
- Waterfront features: No Dock Or Boathouse
- Body of water: None
Lot
- Size: 4.23 Acres
- Features: Private
Details
- Additional structures: Garage(s)
- Parcel number: R5283 026
Construction
Type & style
- Home type: SingleFamily
- Architectural style: Brick Front,Cape Cod,Craftsman,Traditional
- Property subtype: Single Family Residence
Materials
- Brick, Vinyl Siding
- Foundation: Slab
- Roof: Composition
Condition
- Updated/Remodeled
- New construction: No
- Year built: 1996
Utilities & green energy
- Sewer: Septic Tank
- Water: Public
- Utilities for property: Cable Available, Electricity Available, Natural Gas Available, Phone Available
Community & neighborhood
Community
- Community features: None
Location
- Region: Dacula
- Subdivision: None
HOA & financial
HOA
- Has HOA: No
- Services included: None
Other
Other facts
- Listing agreement: Exclusive Right To Sell
Price history
| Date | Event | Price |
|---|---|---|
| 11/6/2025 | Pending sale | $709,000 |
Source: | ||
| 10/31/2025 | Sold | $709,000 |
Source: | ||
| 9/22/2025 | Price change | $709,000-1.4% |
Source: | ||
| 7/18/2025 | Listed for sale | $719,000+43.8% |
Source: | ||
| 4/7/2025 | Sold | $500,000 |
Source: Public Record Report a problem | ||
Public tax history
| Year | Property taxes | Tax assessment |
|---|---|---|
| 2025 | $5,786 -2.6% | $231,160 |
| 2024 | $5,939 +8.8% | $231,160 -7.2% |
| 2023 | $5,457 +13.5% | $249,160 +40.3% |
Find assessor info on the county website
Neighborhood: 30019
Nearby schools
GreatSchools rating
- 5/10Harbins Elementary SchoolGrades: PK-5Distance: 1.5 mi
- 6/10Mcconnell Middle SchoolGrades: 6-8Distance: 3.6 mi
- 7/10Archer High SchoolGrades: 9-12Distance: 1.8 mi
Schools provided by the listing agent
- Elementary: Harbins
- Middle: Mcconnell
- High: Archer
Source: GAMLS. This data may not be complete. We recommend contacting the local school district to confirm school assignments for this home.
Get a cash offer in 3 minutes
Find out how much your home could sell for in as little as 3 minutes with a no-obligation cash offer.
Estimated market value
$705,900
