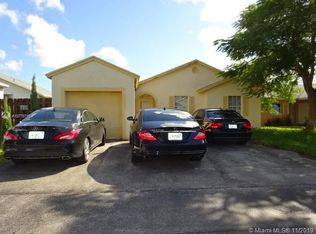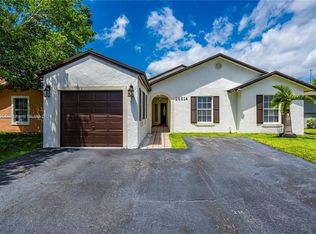Beautiful home in a nice and quiet neighborhood. Great curb appeal. Spacious living room with lovely French sliding doors onto the back porch. Fully tiled throughout. Split bedroom floor plan. All bedrooms have walk-in closets. Great size master bedroom with French sliding doors to the back yard. Separate utility room with washer and dryer in the house not the garage. Covered patio and wood fence in the backyard that offers a private space for relaxation and family time. Accordion shutters on the whole house. Freshly painted inside and out. New baseboards. Maintenance fee includes street lighting and common areas.
This property is off market, which means it's not currently listed for sale or rent on Zillow. This may be different from what's available on other websites or public sources.

