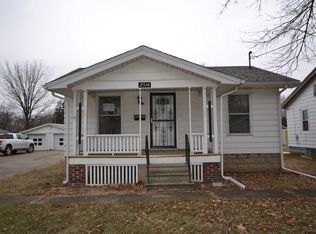Sold for $62,000
$62,000
2499 E Logan St, Decatur, IL 62526
2beds
864sqft
Single Family Residence
Built in 1950
0.36 Acres Lot
$74,300 Zestimate®
$72/sqft
$870 Estimated rent
Home value
$74,300
$65,000 - $84,000
$870/mo
Zestimate® history
Loading...
Owner options
Explore your selling options
What's special
Well built stone home with character. There are abundant entertainment options with this house featuring a covered patio, large 24x30 garage (with workshop area), huge fenced yard ... Master Gardeners will want to grow enough fruits and vegetables for the entire neighborhood on this property! The basement is ready for creative, innovative utilization. Replacement windows, some newer flooring, and hardwood floors will make you appreciate low maintenance here. Priced to sell ... check it out today!
Zillow last checked: 8 hours ago
Listing updated: February 02, 2024 at 02:37pm
Listed by:
Randy Grigg 217-450-8500,
Vieweg RE/Better Homes & Gardens Real Estate-Service First
Bought with:
John Stock, 475169434
Glenda Williamson Realty
Source: CIBR,MLS#: 6230358 Originating MLS: Central Illinois Board Of REALTORS
Originating MLS: Central Illinois Board Of REALTORS
Facts & features
Interior
Bedrooms & bathrooms
- Bedrooms: 2
- Bathrooms: 1
- Full bathrooms: 1
Bedroom
- Description: Flooring: Hardwood
- Level: Main
Bedroom
- Description: Flooring: Hardwood
- Level: Main
Other
- Description: Flooring: Laminate
- Level: Main
Kitchen
- Description: Flooring: Vinyl
- Level: Main
Laundry
- Description: Flooring: Concrete
- Level: Basement
Living room
- Description: Flooring: Laminate
- Level: Main
Other
- Description: Flooring: Concrete
- Level: Basement
Utility room
- Description: Flooring: Concrete
- Level: Basement
Workshop
- Description: Flooring: Concrete
- Level: Basement
Heating
- Forced Air, Gas
Cooling
- Central Air
Appliances
- Included: Dryer, Gas Water Heater, Microwave, Oven, Range, Refrigerator, Range Hood, Washer, Water Softener
Features
- Main Level Primary
- Windows: Replacement Windows
- Basement: Unfinished,Full,Sump Pump
- Has fireplace: No
Interior area
- Total structure area: 864
- Total interior livable area: 864 sqft
- Finished area above ground: 864
- Finished area below ground: 0
Property
Parking
- Total spaces: 3
- Parking features: Detached, Garage
- Garage spaces: 3
Features
- Levels: One
- Stories: 1
- Patio & porch: Patio, Deck
- Exterior features: Deck, Fence, Shed, Workshop
- Fencing: Yard Fenced
Lot
- Size: 0.36 Acres
Details
- Additional structures: Shed(s)
- Parcel number: 041212228005
- Zoning: MUN
- Special conditions: None
Construction
Type & style
- Home type: SingleFamily
- Architectural style: Bungalow
- Property subtype: Single Family Residence
Materials
- Stone
- Foundation: Basement
- Roof: Asphalt,Shingle
Condition
- Year built: 1950
Utilities & green energy
- Sewer: Public Sewer
- Water: Public
Community & neighborhood
Security
- Security features: Smoke Detector(s)
Location
- Region: Decatur
- Subdivision: Homeland An Add
Other
Other facts
- Road surface type: Asphalt
Price history
| Date | Event | Price |
|---|---|---|
| 2/2/2024 | Sold | $62,000-8.8%$72/sqft |
Source: | ||
| 1/17/2024 | Contingent | $68,000$79/sqft |
Source: | ||
| 11/30/2023 | Listed for sale | $68,000+41.7%$79/sqft |
Source: | ||
| 12/20/2018 | Sold | $48,000$56/sqft |
Source: | ||
| 11/27/2018 | Pending sale | $48,000$56/sqft |
Source: Brinkoetter & Associates #6184612 Report a problem | ||
Public tax history
| Year | Property taxes | Tax assessment |
|---|---|---|
| 2024 | $1,294 +0.8% | $13,367 +3.7% |
| 2023 | $1,283 +6.6% | $12,894 +9.5% |
| 2022 | $1,204 +6.4% | $11,770 +7.1% |
Find assessor info on the county website
Neighborhood: 62526
Nearby schools
GreatSchools rating
- 1/10Hope AcademyGrades: K-8Distance: 1.4 mi
- 2/10Eisenhower High SchoolGrades: 9-12Distance: 2.3 mi
- 2/10Macarthur High SchoolGrades: 9-12Distance: 3.2 mi
Schools provided by the listing agent
- District: Decatur Dist 61
Source: CIBR. This data may not be complete. We recommend contacting the local school district to confirm school assignments for this home.
Get pre-qualified for a loan
At Zillow Home Loans, we can pre-qualify you in as little as 5 minutes with no impact to your credit score.An equal housing lender. NMLS #10287.
