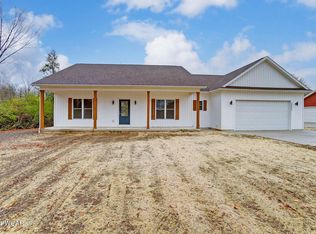Sold for $359,000
$359,000
2499 Reservoir Rd, Lima, OH 45801
4beds
2,292sqft
Single Family Residence
Built in 2024
-- sqft lot
$381,500 Zestimate®
$157/sqft
$2,804 Estimated rent
Home value
$381,500
$278,000 - $519,000
$2,804/mo
Zestimate® history
Loading...
Owner options
Explore your selling options
What's special
This remarkable property sits on 1.74 acres. Just outside of Country Club Hills. This property has every attention to detail from the high finishes in the kitchen to the bathrooms. 4 bedrooms and 4 bathrooms
Key Features Include:
• Expansive kitchen with a large island and top-of-the-line stainless appliances
• Durable 30-year shingles and dual-stage furnace for efficiency and comfort, poured crawl space.
• Premium insulation and all 12-gauge electric
• Tile showers, delta finishes, and attention to detail at every corner
• Spacious two-car garage and a cement patio off the master
Bring offers on this beautiful property!!
Zillow last checked: 8 hours ago
Listing updated: June 06, 2025 at 11:55am
Listed by:
Dawn Iiames 567-204-2996,
CCR Realtors
Bought with:
Tug Taviano, 2017005439
CCR Realtors
Source: WCAR OH,MLS#: 305696
Facts & features
Interior
Bedrooms & bathrooms
- Bedrooms: 4
- Bathrooms: 4
- Full bathrooms: 3
- 1/2 bathrooms: 1
Bedroom 1
- Area: 232 Square Feet
- Dimensions: 14.5 x 16
Bedroom 2
- Area: 169.5 Square Feet
- Dimensions: 11.3 x 15
Bedroom 3
- Area: 228.79 Square Feet
- Dimensions: 16.7 x 13.7
Bedroom 4
- Area: 234.6 Square Feet
- Dimensions: 17 x 13.8
Laundry
- Area: 43.44 Square Feet
- Dimensions: 8.5 x 5.11
Living room
- Description: kitchen and living room combo
- Area: 605.64 Square Feet
- Dimensions: 29.4 x 20.6
Other
- Area: 78.21 Square Feet
- Dimensions: 11 x 7.11
Heating
- Forced Air, Natural Gas
Cooling
- Central Air
Appliances
- Included: Dishwasher, Microwave, Range, Refrigerator
Features
- Cathedral Ceiling(s)
- Flooring: Laminate
- Has basement: No
- Has fireplace: Yes
Interior area
- Total structure area: 2,292
- Total interior livable area: 2,292 sqft
Property
Parking
- Total spaces: 2
- Parking features: Garage Door Opener, Attached, Garage
- Attached garage spaces: 2
Features
- Levels: One
- Patio & porch: Patio
Lot
- Features: Wooded
Details
- Parcel number: to be determined
- Zoning description: Residential
Construction
Type & style
- Home type: SingleFamily
- Architectural style: Ranch
- Property subtype: Single Family Residence
Materials
- Vinyl Siding
Condition
- New Construction
- New construction: Yes
- Year built: 2024
Utilities & green energy
- Sewer: Public Sewer
- Water: Public
Community & neighborhood
Location
- Region: Lima
Other
Other facts
- Listing terms: Cash,Conventional,FHA,VA Loan
Price history
| Date | Event | Price |
|---|---|---|
| 6/5/2025 | Sold | $359,000$157/sqft |
Source: | ||
| 4/18/2025 | Pending sale | $359,000$157/sqft |
Source: | ||
| 3/12/2025 | Price change | $359,000-5.3%$157/sqft |
Source: | ||
| 2/24/2025 | Price change | $379,000-7.6%$165/sqft |
Source: | ||
| 2/3/2025 | Price change | $410,000-2.1%$179/sqft |
Source: | ||
Public tax history
Tax history is unavailable.
Neighborhood: 45801
Nearby schools
GreatSchools rating
- 6/10Bath Elementary SchoolGrades: K-5Distance: 2 mi
- 7/10Bath Middle SchoolGrades: 6-8Distance: 1.9 mi
- 5/10Bath High SchoolGrades: 9-12Distance: 1.9 mi

Get pre-qualified for a loan
At Zillow Home Loans, we can pre-qualify you in as little as 5 minutes with no impact to your credit score.An equal housing lender. NMLS #10287.
