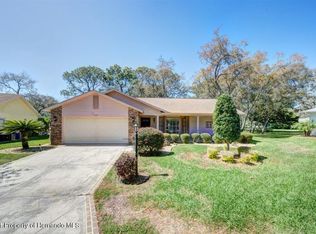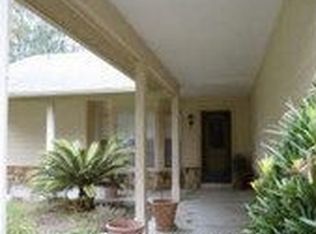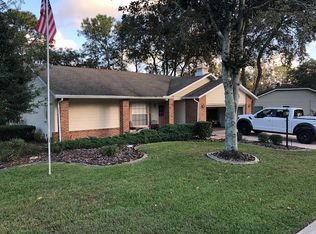2076 sq ft of heated living!!! This beautifully maintained home located in the desirable 55+ community of Timber Pines welcomes you with a well-manicured lawn and wide driveway on a quiet cul-de-sac street. Pride of ownership shines throughout this popular OPEN floor plan. Walk in the front door and into the big formal living and dining rooms. Additionally, situated off the formal living room you will enjoy an enormous Florida room/bonus room. This fully enclosed space can be used all year long as it is properly heated and cooled. The eat in kitchen is conveniently located next to the dining area and is wide open to the huge family room offering tall vaulted ceilings. The breakfast nook is also complete with bay windows bringing in great natural light! The very nicely sized master bedroom includes a big en suite bathroom with dual vanities and walk in shower. Opposite the master sits the guest bedroom, full bathroom, and dedicated laundry room. Round everything out with an immaculate back yard and this this home will not disappoint. Schedule your private showing today to see this beautiful home!!!
This property is off market, which means it's not currently listed for sale or rent on Zillow. This may be different from what's available on other websites or public sources.


