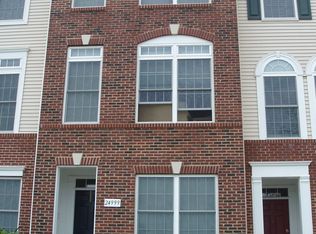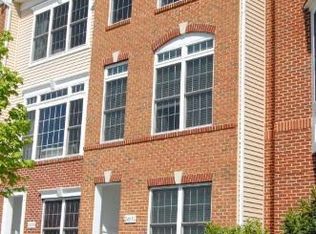Sold for $580,000
$580,000
24995 Riding Center Dr, Chantilly, VA 20152
3beds
1,666sqft
Townhouse
Built in 2006
1,307 Square Feet Lot
$583,700 Zestimate®
$348/sqft
$2,811 Estimated rent
Home value
$583,700
$555,000 - $613,000
$2,811/mo
Zestimate® history
Loading...
Owner options
Explore your selling options
What's special
Welcome to sought after South Riding! This 3 level townhome is beautifully renovated & freshly painted in 2024 with 3 bedrooms, 3.5 bathrooms and 1 car garage. Updates throughout! The main level of the home offers an open floor plan including a living room, kitchen, half bathroom and dining area. The kitchen has updated granite counters, ceramic tile backsplash, 5 burner gas range, built in microwave, side by side refrigerator and pantry. Enjoy entertaining on the deck right off the kitchen! Separate laundry room is on the main level with recently replaced washer and dryer. The upper level has a primary bedroom with vaulted ceiling, walk-in closet and primary bathroom. The primary bathroom has been renovated and has a freshly painted (2024) dual vanity, new counters (2024) & lighting as well as a walk-in shower. There is a 2nd bedroom on the upper level and 2nd full bathroom offering new lighting/faucet & freshly painted cabinets (2024). The lower level has third bedroom with third full bathroom. Other recent updates include HVAC with digital thermostat, garage door opener, luxury vinyl plank flooring, lighting, faucets, garbage disposal. Ample parking with garage, driveway pad and street parking in front of home. Oversized garage with additional storage area. Home is located close to schools and across the street from the Dulles South Recreation and Community Center. Enjoy all of the amenities South Riding has to offer including swimming pools, bike/walk trails, dog park, soccer fields, baseball fields, tennis courts, golf course membership available, and more. Easy access to shopping, restaurants, major commuter routes and the Dulles International Airport. Home is being sold as a part of a 1031 exchange.
Zillow last checked: 8 hours ago
Listing updated: September 29, 2025 at 09:40am
Listed by:
Sandy Brill 571-436-4852,
Century 21 Redwood Realty,
Co-Listing Agent: Emily W Miller 804-833-2003,
Century 21 Redwood Realty
Bought with:
Alex Bracke, 0225207963
Real Broker, LLC
Source: Bright MLS,MLS#: VALO2099558
Facts & features
Interior
Bedrooms & bathrooms
- Bedrooms: 3
- Bathrooms: 4
- Full bathrooms: 3
- 1/2 bathrooms: 1
- Main level bathrooms: 1
Primary bedroom
- Features: Cathedral/Vaulted Ceiling, Flooring - Luxury Vinyl Plank, Walk-In Closet(s)
- Level: Upper
Bedroom 2
- Features: Flooring - Luxury Vinyl Plank
- Level: Upper
Bedroom 3
- Features: Flooring - Luxury Vinyl Plank
- Level: Lower
Primary bathroom
- Features: Double Sink, Flooring - Luxury Vinyl Plank
- Level: Upper
Bathroom 2
- Features: Flooring - Luxury Vinyl Plank, Bathroom - Tub Shower
- Level: Upper
Bathroom 3
- Features: Flooring - Luxury Vinyl Plank
- Level: Lower
Dining room
- Features: Flooring - Luxury Vinyl Plank
- Level: Main
Half bath
- Level: Main
Kitchen
- Features: Granite Counters, Kitchen Island, Pantry
- Level: Main
Laundry
- Level: Main
Living room
- Features: Crown Molding, Flooring - Luxury Vinyl Plank
- Level: Main
Heating
- Central, Natural Gas
Cooling
- Central Air, Programmable Thermostat, Electric
Appliances
- Included: Microwave, Dishwasher, Disposal, Refrigerator, Ice Maker, Cooktop, Washer, Dryer, Gas Water Heater
- Laundry: Main Level, Laundry Room
Features
- Breakfast Area, Dining Area, Open Floorplan, Kitchen Island, Pantry, Primary Bath(s), Recessed Lighting, Bathroom - Stall Shower, Upgraded Countertops, Walk-In Closet(s), Eat-in Kitchen, Kitchen - Table Space, Bathroom - Tub Shower, Dry Wall, Vaulted Ceiling(s)
- Flooring: Ceramic Tile, Luxury Vinyl
- Windows: Casement
- Has basement: No
- Has fireplace: No
Interior area
- Total structure area: 1,666
- Total interior livable area: 1,666 sqft
- Finished area above ground: 1,666
- Finished area below ground: 0
Property
Parking
- Total spaces: 2
- Parking features: Garage Door Opener, Garage Faces Rear, Driveway, Attached, On Street
- Attached garage spaces: 1
- Uncovered spaces: 1
Accessibility
- Accessibility features: None
Features
- Levels: Three
- Stories: 3
- Patio & porch: Deck
- Exterior features: Sidewalks
- Pool features: Community
Lot
- Size: 1,307 sqft
Details
- Additional structures: Above Grade, Below Grade
- Parcel number: 164175237000
- Zoning: PDH4
- Special conditions: Standard
Construction
Type & style
- Home type: Townhouse
- Architectural style: Colonial
- Property subtype: Townhouse
Materials
- Masonry, Vinyl Siding
- Foundation: Slab
Condition
- Excellent
- New construction: No
- Year built: 2006
- Major remodel year: 2024
Details
- Builder model: Kingsford
Utilities & green energy
- Sewer: Public Sewer
- Water: Public
Community & neighborhood
Security
- Security features: Smoke Detector(s)
Location
- Region: Chantilly
- Subdivision: South Riding
HOA & financial
HOA
- Has HOA: Yes
- HOA fee: $109 monthly
- Amenities included: Basketball Court, Baseball Field, Clubhouse, Common Grounds, Community Center, Dog Park, Golf Course Membership Available, Jogging Path, Pool, Recreation Facilities, Soccer Field, Tot Lots/Playground, Tennis Court(s), Bike Trail
- Services included: Trash, Common Area Maintenance, Insurance, Management, Pool(s), Recreation Facility, Snow Removal
- Association name: SOUTH RIDING PROPRIETARY
Other
Other facts
- Listing agreement: Exclusive Right To Sell
- Listing terms: Cash,VA Loan,Other,FHA,Conventional
- Ownership: Fee Simple
Price history
| Date | Event | Price |
|---|---|---|
| 9/29/2025 | Sold | $580,000+0%$348/sqft |
Source: | ||
| 9/23/2025 | Pending sale | $579,900$348/sqft |
Source: | ||
| 9/1/2025 | Contingent | $579,900$348/sqft |
Source: | ||
| 7/18/2025 | Listed for sale | $579,900$348/sqft |
Source: | ||
| 7/6/2025 | Contingent | $579,900$348/sqft |
Source: | ||
Public tax history
| Year | Property taxes | Tax assessment |
|---|---|---|
| 2025 | $4,422 +0.2% | $549,370 +7.6% |
| 2024 | $4,416 +10.5% | $510,490 +11.7% |
| 2023 | $3,998 -1.5% | $456,870 +0.2% |
Find assessor info on the county website
Neighborhood: 20152
Nearby schools
GreatSchools rating
- 7/10Liberty Elementary SchoolGrades: PK-5Distance: 0.9 mi
- 7/10J Michael Lunsford Middle SchoolGrades: 6-8Distance: 1.8 mi
- 9/10Freedom High SchoolGrades: 9-12Distance: 0.7 mi
Schools provided by the listing agent
- Elementary: Liberty
- Middle: J. Michael Lunsford
- High: Freedom
- District: Loudoun County Public Schools
Source: Bright MLS. This data may not be complete. We recommend contacting the local school district to confirm school assignments for this home.
Get a cash offer in 3 minutes
Find out how much your home could sell for in as little as 3 minutes with a no-obligation cash offer.
Estimated market value
$583,700

