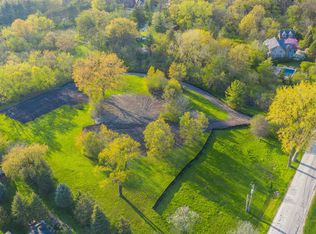Equestrian Delight As City Meets Country. A Landmark Estate With Coveted Location in the Heart of Naperville. Refreshed and Ready for Occupancy! Privacy, Land (2.5 Acres,see DRONE AERIAL video), Horses (4) Allowed (3-Stall Barn With Tack Room). Sept 2018 Roof on House. Sept. 2018 Refinished and Additionally Added Brazilian Cherry Hdwd Floors Throughout. 2008 Roof on FOUR-Car-Heated Garage(Garage Heaters, Ceiling Fans, Room for 6 Cars or Trailers for Horses,1000 sq ft) Perfect For The Car Enthusiast. Gutter Guards. 2017 Washer, Dryer, and Dishwasher. MAIN Level Full Bath and Bed. 3-Zone Climate Control HVAC. Radon System. Renovated Baths and Kitchen. House Has Bay Windows, French Doors and Built-ins. Most Windows are 2014. Highly Rated Dist. 203 Schools! Imagine Summer on Horseback, Autumn Surrounded by a Riot of Color and Winter in These Warm Gracious Rooms. This is a Special Property for the Discerning Buyer. Near I355,I88. APPRAISAL SEPTEMBER 2018 .(Garage Could Be Sports Complex!!)
This property is off market, which means it's not currently listed for sale or rent on Zillow. This may be different from what's available on other websites or public sources.

