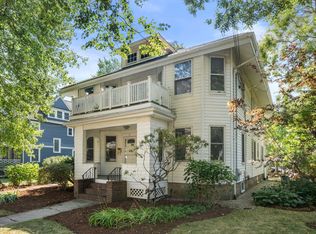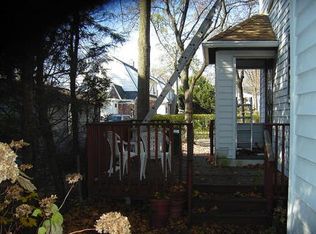Sold for $1,895,000
$1,895,000
25-27 Westbourne Rd, Newton Center, MA 02459
6beds
3,096sqft
Multi Family
Built in 1898
-- sqft lot
$-- Zestimate®
$612/sqft
$-- Estimated rent
Home value
Not available
Estimated sales range
Not available
Not available
Zestimate® history
Loading...
Owner options
Explore your selling options
What's special
Prime Newton Centre! 12 room, 6 BR, 4BA 2 family home on a beautiful tree lined street directly off of the Commonwealth Ave carriage lane in the Ward School neighborhood! 1st floor unit features 6 rooms, 3 bedrooms, 2BA's, an open LR/DR, updated eat-in kitchen, and washer/dryer in the unit. The primary bedroom includes a spacious walk-in closet. The back deck area is off the kitchen with access to the 4 car parking (off Francis Street). The 2nd floor has a similar layout to the 1st floor. Both units have access to the unfinished basement which includes expansive storage and heating systems. This property has letters of Lead Compliance for each unit. A fine home and an excellent opportunity awaits you!
Zillow last checked: 8 hours ago
Listing updated: October 19, 2025 at 09:45am
Listed by:
The Margie and Jon Team 617-939-7800,
Gibson Sotheby's International Realty 617-332-1400
Bought with:
Dream Team
Dreamega International Realty LLC
Source: MLS PIN,MLS#: 73419344
Facts & features
Interior
Bedrooms & bathrooms
- Bedrooms: 6
- Bathrooms: 4
- Full bathrooms: 4
Heating
- Steam, Natural Gas, Individual, Unit Control
Appliances
- Included: Range, Dishwasher, Disposal, Microwave, Refrigerator, Washer, Dryer, Range Hood
Features
- Lead Certification Available, Storage, Stone/Granite/Solid Counters, Upgraded Cabinets, Upgraded Countertops, Walk-In Closet(s), Bathroom with Shower Stall, Bathroom With Tub & Shower, Remodeled, Internet Available - Unknown, Bathroom With Tub, Living Room, Dining Room, Kitchen, Laundry Room
- Flooring: Wood, Tile
- Windows: Stained Glass Window(s)
- Basement: Full,Interior Entry,Sump Pump,Unfinished
- Number of fireplaces: 2
- Fireplace features: Wood Burning
Interior area
- Total structure area: 3,096
- Total interior livable area: 3,096 sqft
- Finished area above ground: 3,096
Property
Parking
- Total spaces: 4
- Parking features: Paved Drive, Off Street, Paved
- Uncovered spaces: 4
Features
- Patio & porch: Porch, Deck, Deck - Wood
- Exterior features: Balcony/Deck, Balcony
- Waterfront features: Lake/Pond, 1 to 2 Mile To Beach, Beach Ownership(Public)
Lot
- Size: 5,649 sqft
- Features: Level
Details
- Parcel number: 703771
- Zoning: SR2
Construction
Type & style
- Home type: MultiFamily
- Property subtype: Multi Family
Materials
- Frame
- Foundation: Stone
- Roof: Shingle
Condition
- Year built: 1898
Utilities & green energy
- Electric: Circuit Breakers
- Sewer: Public Sewer
- Water: Public
- Utilities for property: for Gas Range, for Gas Oven
Community & neighborhood
Community
- Community features: Public Transportation, Shopping, Tennis Court(s), Park, Walk/Jog Trails, Golf, Medical Facility, Highway Access, House of Worship, Private School, Public School, T-Station, University, Sidewalks
Location
- Region: Newton Center
HOA & financial
Other financial information
- Total actual rent: 0
Other
Other facts
- Listing terms: Contract
- Road surface type: Paved
Price history
| Date | Event | Price |
|---|---|---|
| 10/17/2025 | Sold | $1,895,000-2.8%$612/sqft |
Source: MLS PIN #73419344 Report a problem | ||
| 8/26/2025 | Contingent | $1,950,000$630/sqft |
Source: MLS PIN #73419344 Report a problem | ||
| 8/18/2025 | Listed for sale | $1,950,000$630/sqft |
Source: MLS PIN #73419344 Report a problem | ||
Public tax history
Tax history is unavailable.
Neighborhood: Newton Centre
Nearby schools
GreatSchools rating
- 6/10Ward Elementary SchoolGrades: K-5Distance: 0.5 mi
- 7/10Bigelow Middle SchoolGrades: 6-8Distance: 1.1 mi
- 9/10Newton North High SchoolGrades: 9-12Distance: 1.1 mi
Schools provided by the listing agent
- Elementary: Ward
- Middle: Bigelow
- High: Nnhs
Source: MLS PIN. This data may not be complete. We recommend contacting the local school district to confirm school assignments for this home.
Get pre-qualified for a loan
At Zillow Home Loans, we can pre-qualify you in as little as 5 minutes with no impact to your credit score.An equal housing lender. NMLS #10287.

