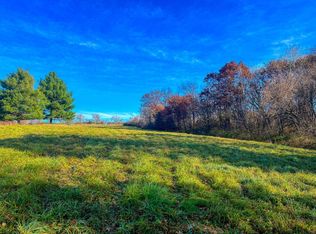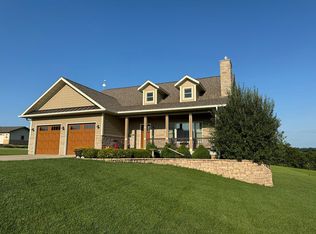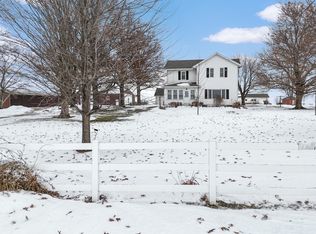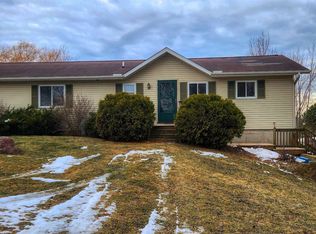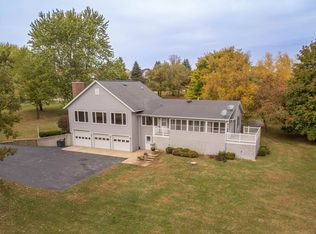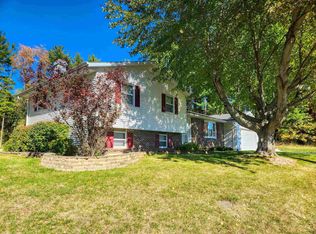This inviting ranch home is ready for you to start enjoying Lake Carroll living. The main level features an open concept design that blends the living area, dining area, and kitchen into one welcoming space. The space flows seamlessly into a generous 3-season room—perfect for relaxing or entertaining. Also on the main level, you’ll find the primary bedroom, two guest bedrooms, and a full bath. The walk-out lower level offers even more living space, with a family room featuring a wet bar and wood stove, a full bath, laundry room, and two versatile flex rooms—ideal for a den, office, or home gym - whatever suits your needs! Set on a 1.73-acre partially wooded lot with lake views, this property offers great outdoor living options, including a deck, lower-level patio, and an attached 2-stall garage. Make this your new getaway and enjoy all the incredible amenities Lake Carroll offers—boating, golf, trails, beach, pool, and more! Property is being offered mostly turn-key with the exception of a few items. Buyer and or buyer agent to verify all information, sizes, square footage, figures, school zones, taxes, exemptions, and zoning. Sizes and measurements approximate. All sales subject to LCA transfer fee.
For sale
$285,000
25-41 Old Mill Rd, Lanark, IL 61046
3beds
2,352sqft
Est.:
Single Family Residence
Built in 1991
1.73 Acres Lot
$266,600 Zestimate®
$121/sqft
$224/mo HOA
What's special
Wood stoveLake viewsVersatile flex roomsOpen concept designLaundry roomOutdoor living optionsLower-level patio
- 141 days |
- 502 |
- 26 |
Likely to sell faster than
Zillow last checked: 8 hours ago
Listing updated: August 18, 2025 at 12:30pm
Listed by:
THOMAS MILLER 815-297-4968,
Fawn Ridge Real Estate Co.
Source: NorthWest Illinois Alliance of REALTORS®,MLS#: 202504982
Tour with a local agent
Facts & features
Interior
Bedrooms & bathrooms
- Bedrooms: 3
- Bathrooms: 2
- Full bathrooms: 2
- Main level bathrooms: 1
- Main level bedrooms: 3
Primary bedroom
- Level: Main
- Area: 179.4
- Dimensions: 13 x 13.8
Bedroom 2
- Level: Main
- Area: 149.5
- Dimensions: 13 x 11.5
Bedroom 3
- Level: Main
- Area: 132.48
- Dimensions: 13.8 x 9.6
Dining room
- Level: Main
- Area: 85.05
- Dimensions: 10.5 x 8.1
Family room
- Level: Lower
- Area: 528.32
- Dimensions: 20.8 x 25.4
Kitchen
- Level: Main
- Area: 120.75
- Dimensions: 10.5 x 11.5
Living room
- Level: Main
- Area: 318.4
- Dimensions: 16 x 19.9
Heating
- Forced Air, Propane
Cooling
- Central Air
Appliances
- Included: Dryer, Refrigerator, Stove/Cooktop, Washer, Electric Water Heater
- Laundry: In Basement
Features
- Wet Bar, Ceiling Fans/Remotes
- Windows: Window Treatments
- Basement: Full,Finished
- Number of fireplaces: 1
- Fireplace features: Wood Burning
Interior area
- Total structure area: 2,352
- Total interior livable area: 2,352 sqft
- Finished area above ground: 1,344
- Finished area below ground: 1,008
Property
Parking
- Total spaces: 2
- Parking features: Asphalt, Attached, Garage Door Opener
- Garage spaces: 2
Features
- Patio & porch: Deck, Patio, Porch 3 Season
- Has view: Yes
- View description: Lake
- Has water view: Yes
- Water view: Lake
Lot
- Size: 1.73 Acres
- Features: Wooded
Details
- Parcel number: 010506225041
Construction
Type & style
- Home type: SingleFamily
- Architectural style: Ranch
- Property subtype: Single Family Residence
Materials
- Vinyl
- Roof: Shingle
Condition
- Year built: 1991
Utilities & green energy
- Electric: Circuit Breakers
- Sewer: Septic Tank
- Water: Well
Community & HOA
Community
- Subdivision: IL
HOA
- Has HOA: Yes
- Services included: Pool Access, Water Access, Clubhouse, Other
- HOA fee: $2,685 annually
Location
- Region: Lanark
Financial & listing details
- Price per square foot: $121/sqft
- Tax assessed value: $238,239
- Annual tax amount: $5,391
- Price range: $285K - $285K
- Date on market: 8/18/2025
- Ownership: Fee Simple
- Road surface type: Hard Surface Road
Estimated market value
$266,600
$253,000 - $280,000
$1,586/mo
Price history
Price history
| Date | Event | Price |
|---|---|---|
| 8/18/2025 | Listed for sale | $285,000+52.4%$121/sqft |
Source: | ||
| 8/14/2020 | Sold | $187,000-8.7%$80/sqft |
Source: | ||
| 7/7/2020 | Pending sale | $204,900$87/sqft |
Source: BARNES REALTY, INC. #20200748 Report a problem | ||
| 9/17/2019 | Price change | $204,900-2.4%$87/sqft |
Source: BARNES REALTY, INC. #20181157 Report a problem | ||
| 7/9/2019 | Price change | $209,900-7.9%$89/sqft |
Source: BARNES REALTY, INC. #20181157 Report a problem | ||
Public tax history
Public tax history
| Year | Property taxes | Tax assessment |
|---|---|---|
| 2023 | $4,852 +12% | $79,413 +15.5% |
| 2022 | $4,333 +6.7% | $68,756 +13% |
| 2021 | $4,059 +4.8% | $60,846 +3.5% |
Find assessor info on the county website
BuyAbility℠ payment
Est. payment
$2,179/mo
Principal & interest
$1373
Property taxes
$482
Other costs
$324
Climate risks
Neighborhood: Lake Carroll
Nearby schools
GreatSchools rating
- 7/10Eastland Middle SchoolGrades: PK-5Distance: 6.8 mi
- 5/10Eastland High SchoolGrades: 6-12Distance: 7 mi
Schools provided by the listing agent
- Elementary: Eastland
- Middle: Eastland
- High: Eastland
- District: Eastland
Source: NorthWest Illinois Alliance of REALTORS®. This data may not be complete. We recommend contacting the local school district to confirm school assignments for this home.
- Loading
- Loading
