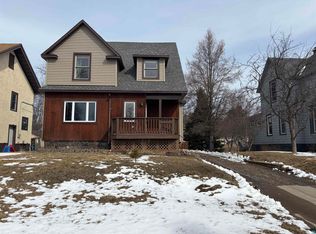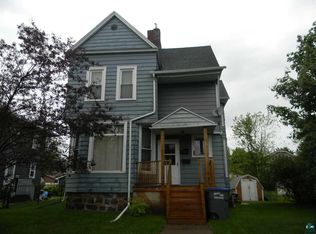Sold for $210,000
Street View
$210,000
25 4th St, Proctor, MN 55810
3beds
1,352sqft
Single Family Residence
Built in 1915
8,712 Square Feet Lot
$247,200 Zestimate®
$155/sqft
$1,890 Estimated rent
Home value
$247,200
$232,000 - $265,000
$1,890/mo
Zestimate® history
Loading...
Owner options
Explore your selling options
What's special
The traditional 2-story home is located on an oversized lot in Proctor. 3 bedrooms, 2 baths, 3 season enclosed porch, wood vinyl windows, breakfast nook, lots of wood cabinets and counter space, new kitchen flooring, new storm, and side entry door, beautiful hardwood floors in upper bedrooms, professionally painted main floor and upstairs, large bedrooms and nicely done upper bath. Wide open basement with 3/4 bath. Extra large 2 car detached garage with 220 electrical service. Paved driveway with RV parking.
Zillow last checked: 8 hours ago
Listing updated: September 08, 2025 at 04:15pm
Listed by:
Dan Gilderman 218-348-5374,
Century 21 Atwood
Bought with:
Christine Ojanen, MN 40566566
Century 21 Atwood
Source: Lake Superior Area Realtors,MLS#: 6110459
Facts & features
Interior
Bedrooms & bathrooms
- Bedrooms: 3
- Bathrooms: 2
- Full bathrooms: 1
- 3/4 bathrooms: 1
Bedroom
- Level: Second
- Area: 98.01 Square Feet
- Dimensions: 12.1 x 8.1
Bedroom
- Level: Second
- Area: 163.83 Square Feet
- Dimensions: 12.7 x 12.9
Bedroom
- Level: Second
- Area: 93.96 Square Feet
- Dimensions: 11.6 x 8.1
Dining room
- Level: Main
- Area: 143.51 Square Feet
- Dimensions: 11.3 x 12.7
Kitchen
- Level: Main
- Area: 98.4 Square Feet
- Dimensions: 8 x 12.3
Living room
- Level: Main
- Area: 218.4 Square Feet
- Dimensions: 13 x 16.8
Other
- Description: Breakfast nook
- Level: Main
- Area: 44.61 Square Feet
- Dimensions: 8.11 x 5.5
Other
- Description: Enclosed porch
- Level: Main
- Area: 107.44 Square Feet
- Dimensions: 13.6 x 7.9
Heating
- Radiant, Hot Water, Electric
Cooling
- None
Appliances
- Included: Water Heater-Electric, Water Heater-Tankless, Dishwasher, Dryer, Range, Refrigerator, Washer
- Laundry: Dryer Hook-Ups, Washer Hookup
Features
- Ceiling Fan(s), Eat In Kitchen, Natural Woodwork
- Flooring: Hardwood Floors
- Windows: Screens, Vinyl Windows, Wood Frames
- Basement: Full,Unfinished,Bath,Washer Hook-Ups,Dryer Hook-Ups
- Number of fireplaces: 1
- Fireplace features: Wood Burning
Interior area
- Total interior livable area: 1,352 sqft
- Finished area above ground: 1,352
- Finished area below ground: 0
Property
Parking
- Total spaces: 2
- Parking features: Asphalt, Off Street, RV Parking, On Street, Detached, Electrical Service
- Garage spaces: 2
- Has uncovered spaces: Yes
Features
- Patio & porch: Deck
- Exterior features: Rain Gutters
Lot
- Size: 8,712 sqft
- Dimensions: 65 x 140
- Features: Level
Details
- Foundation area: 676
- Parcel number: 185005001190
- Zoning description: Residential
Construction
Type & style
- Home type: SingleFamily
- Architectural style: Traditional
- Property subtype: Single Family Residence
Materials
- Stucco, Frame/Wood
- Foundation: Stone
- Roof: Asphalt Shingle
Condition
- Previously Owned
- Year built: 1915
Utilities & green energy
- Electric: Proctor Public Utilities
- Sewer: Public Sewer
- Water: Public
- Utilities for property: Cable, Satellite
Community & neighborhood
Location
- Region: Proctor
Other
Other facts
- Listing terms: Cash,Conventional,FHA,VA Loan
- Road surface type: Paved
Price history
| Date | Event | Price |
|---|---|---|
| 11/29/2023 | Sold | $210,000-4.5%$155/sqft |
Source: | ||
| 10/25/2023 | Pending sale | $219,900$163/sqft |
Source: | ||
| 10/5/2023 | Price change | $219,900-2.2%$163/sqft |
Source: | ||
| 9/7/2023 | Listed for sale | $224,900$166/sqft |
Source: | ||
Public tax history
| Year | Property taxes | Tax assessment |
|---|---|---|
| 2024 | $2,552 +2.6% | $220,700 +16.3% |
| 2023 | $2,488 -1.2% | $189,800 +12.2% |
| 2022 | $2,518 -22.7% | $169,200 +6.1% |
Find assessor info on the county website
Neighborhood: 55810
Nearby schools
GreatSchools rating
- 5/10Bay View Elementary SchoolGrades: PK-5Distance: 0.4 mi
- 6/10A.I. Jedlicka Middle SchoolGrades: 6-8Distance: 0.9 mi
- 9/10Proctor Senior High SchoolGrades: 9-12Distance: 0.9 mi
Get pre-qualified for a loan
At Zillow Home Loans, we can pre-qualify you in as little as 5 minutes with no impact to your credit score.An equal housing lender. NMLS #10287.
Sell for more on Zillow
Get a Zillow Showcase℠ listing at no additional cost and you could sell for .
$247,200
2% more+$4,944
With Zillow Showcase(estimated)$252,144

