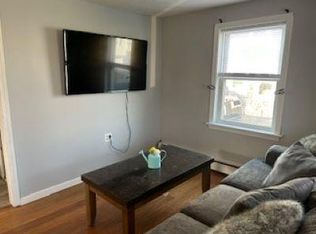Sold for $825,000 on 03/29/24
$825,000
25 9th Rd, Marshfield, MA 02050
3beds
1,680sqft
Single Family Residence
Built in 1984
4,050 Square Feet Lot
$892,600 Zestimate®
$491/sqft
$2,549 Estimated rent
Home value
$892,600
$839,000 - $955,000
$2,549/mo
Zestimate® history
Loading...
Owner options
Explore your selling options
What's special
Experience coastal charm in this sunny 3-bed, 2-bath cottage with approximately 1600 sq.ft of living space. Ideally located just four houses from Sunrise Beach with direct beach access right at the end of the street. Enjoy the abundant natural light throughout this home, complemented by a kitchen featuring granite counters, a center island and an adjacent area for family dining. Relax in the spacious living room by the fireplace or unwind in the delightful three-season porch with exterior access. A finished lower level with a full bath and laundry offers added convenience for guests or as a bonus room. With parking for 7, a nice sized fenced yard with patio and barbecue area, entertaining friends and family is effortless in this vibrant seaside community!
Zillow last checked: 8 hours ago
Listing updated: April 11, 2024 at 07:02am
Listed by:
Tara Coveney 617-823-9781,
Coldwell Banker Realty - Hingham 781-749-4300
Bought with:
Cody Rohland
Success! Real Estate
Source: MLS PIN,MLS#: 73206428
Facts & features
Interior
Bedrooms & bathrooms
- Bedrooms: 3
- Bathrooms: 2
- Full bathrooms: 2
Primary bedroom
- Features: Flooring - Hardwood, Cable Hookup, Closet - Double
- Level: First
- Area: 160
- Dimensions: 16 x 10
Bedroom 2
- Features: Closet, Flooring - Hardwood
- Level: First
- Area: 120
- Dimensions: 10 x 12
Bedroom 3
- Features: Bathroom - Full, Closet, Flooring - Wall to Wall Carpet, Closet - Double
- Level: Basement
- Area: 312
- Dimensions: 24 x 13
Primary bathroom
- Features: No
Bathroom 1
- Level: First
Bathroom 2
- Level: Basement
Kitchen
- Features: Flooring - Hardwood, Flooring - Vinyl, Dining Area, Countertops - Stone/Granite/Solid, Countertops - Upgraded, Kitchen Island, Gas Stove
- Level: First
- Area: 200
- Dimensions: 20 x 10
Living room
- Features: Flooring - Hardwood, Cable Hookup, Open Floorplan
- Level: First
- Area: 221
- Dimensions: 17 x 13
Heating
- Baseboard, Natural Gas
Cooling
- Central Air
Appliances
- Laundry: In Basement
Features
- Sun Room
- Flooring: Wood, Tile, Vinyl, Carpet, Flooring - Wall to Wall Carpet
- Basement: Full,Partially Finished,Interior Entry,Bulkhead
- Number of fireplaces: 1
- Fireplace features: Living Room
Interior area
- Total structure area: 1,680
- Total interior livable area: 1,680 sqft
Property
Parking
- Total spaces: 7
- Parking features: Off Street
- Uncovered spaces: 7
Features
- Patio & porch: Porch - Enclosed, Patio
- Exterior features: Porch - Enclosed, Patio, Fenced Yard
- Fencing: Fenced/Enclosed,Fenced
- Has view: Yes
- View description: Scenic View(s)
- Waterfront features: Ocean, 0 to 1/10 Mile To Beach
Lot
- Size: 4,050 sqft
- Features: Flood Plain
Details
- Parcel number: M:0L10 B:0014 L:0016,1077260
- Zoning: R-3
Construction
Type & style
- Home type: SingleFamily
- Architectural style: Cottage,Bungalow
- Property subtype: Single Family Residence
Materials
- Foundation: Concrete Perimeter
- Roof: Shingle
Condition
- Year built: 1984
Utilities & green energy
- Electric: 100 Amp Service
- Sewer: Public Sewer
- Water: Public
Community & neighborhood
Location
- Region: Marshfield
Price history
| Date | Event | Price |
|---|---|---|
| 3/29/2024 | Sold | $825,000+3.1%$491/sqft |
Source: MLS PIN #73206428 Report a problem | ||
| 3/4/2024 | Contingent | $799,999$476/sqft |
Source: MLS PIN #73206428 Report a problem | ||
| 2/28/2024 | Listed for sale | $799,999$476/sqft |
Source: MLS PIN #73206428 Report a problem | ||
Public tax history
| Year | Property taxes | Tax assessment |
|---|---|---|
| 2025 | $7,576 +6.4% | $765,300 +11.6% |
| 2024 | $7,122 +0.4% | $685,500 +9.4% |
| 2023 | $7,093 -1% | $626,600 +13.2% |
Find assessor info on the county website
Neighborhood: 02050
Nearby schools
GreatSchools rating
- 5/10Daniel Webster Elementary SchoolGrades: PK-5Distance: 1.3 mi
- 6/10Furnace Brook Middle SchoolGrades: 6-8Distance: 3.9 mi
- 8/10Marshfield High SchoolGrades: 9-12Distance: 4 mi
Get a cash offer in 3 minutes
Find out how much your home could sell for in as little as 3 minutes with a no-obligation cash offer.
Estimated market value
$892,600
Get a cash offer in 3 minutes
Find out how much your home could sell for in as little as 3 minutes with a no-obligation cash offer.
Estimated market value
$892,600
