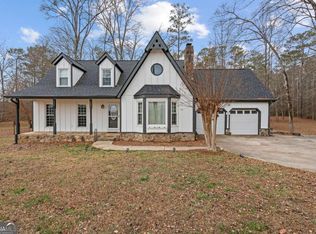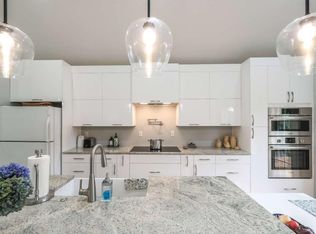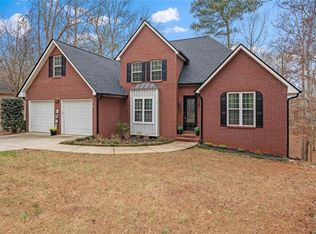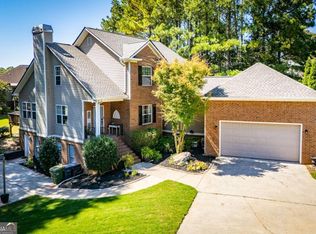This stunning 5-bedroom, 3-bath home sits on 3.45 acres, offering the ideal blend of modern comfort and peaceful privacy. Built in 2022, the home features an open floor plan with gorgeous wood floors throughout and an inviting layout perfect for everyday living and entertaining. The heart of the home is a chef's dream kitchen-complete with a large island with seating, granite countertops, ample cabinet space, and a pot-filler faucet above the stovetop. A cozy keeping room/breakfast area adds additional space to gather. The main level includes a luxurious owner's suite with a spa-like bath featuring a separate soaking tub and oversized tiled shower, plus a custom walk-in closet with rich wood shelving. Two additional bedrooms and a full bath are also located on the main level. Upstairs, you'll find two more spacious bedrooms-one of which could easily serve as a bonus/media room-and a third full bath. Enjoy the cozy indoor fireplace or relax outdoors under the covered patio, which boasts a second fireplace-perfect for year-round enjoyment. An easy commute to Downtown Carrolton and West Georgia University, this home is a rare find with acreage, style, and space just minutes away from fun, shopping and entertainment.
Active
Price cut: $67K (2/5)
$538,000
25 Adalee Rd, Carrollton, GA 30117
5beds
2,956sqft
Est.:
Single Family Residence
Built in 2022
3.45 Acres Lot
$-- Zestimate®
$182/sqft
$-- HOA
What's special
- 23 days |
- 1,579 |
- 73 |
Zillow last checked: 8 hours ago
Listing updated: February 16, 2026 at 02:33pm
Listed by:
Tomaree N Tarpley 404-391-6325,
eXp Realty,
Donna R Middlebrooks 770-314-6059,
eXp Realty
Source: GAMLS,MLS#: 10682732
Tour with a local agent
Facts & features
Interior
Bedrooms & bathrooms
- Bedrooms: 5
- Bathrooms: 3
- Full bathrooms: 3
- Main level bathrooms: 2
- Main level bedrooms: 3
Rooms
- Room types: Bonus Room, Family Room, Keeping Room, Laundry
Dining room
- Features: Seats 12+
Kitchen
- Features: Breakfast Area, Breakfast Bar, Breakfast Room, Kitchen Island, Pantry
Heating
- Central, Forced Air, Heat Pump, Propane
Cooling
- Ceiling Fan(s), Central Air, Zoned
Appliances
- Included: Dishwasher, Disposal, Microwave, Other, Refrigerator
- Laundry: Other
Features
- Double Vanity, In-Law Floorplan, Master On Main Level, Split Bedroom Plan, Tray Ceiling(s), Vaulted Ceiling(s), Walk-In Closet(s)
- Flooring: Hardwood
- Windows: Double Pane Windows
- Basement: None
- Number of fireplaces: 2
- Fireplace features: Factory Built, Family Room, Gas Log, Gas Starter, Outside
- Common walls with other units/homes: No Common Walls
Interior area
- Total structure area: 2,956
- Total interior livable area: 2,956 sqft
- Finished area above ground: 2,956
- Finished area below ground: 0
Property
Parking
- Total spaces: 2
- Parking features: Attached, Garage, Garage Door Opener, Kitchen Level, Side/Rear Entrance
- Has attached garage: Yes
Accessibility
- Accessibility features: Accessible Entrance
Features
- Levels: Two
- Stories: 2
- Patio & porch: Patio
- Exterior features: Other, Veranda
- Body of water: None
Lot
- Size: 3.45 Acres
- Features: Corner Lot, Level
Details
- Parcel number: 043 0079
- Special conditions: As Is
Construction
Type & style
- Home type: SingleFamily
- Architectural style: Bungalow/Cottage,Country/Rustic,Craftsman,Ranch
- Property subtype: Single Family Residence
Materials
- Other, Wood Siding
- Foundation: Slab
- Roof: Composition
Condition
- Resale
- New construction: No
- Year built: 2022
Utilities & green energy
- Electric: 220 Volts
- Sewer: Septic Tank
- Water: Public
- Utilities for property: Electricity Available, Underground Utilities, Water Available
Green energy
- Energy efficient items: Insulation
Community & HOA
Community
- Features: None
- Security: Smoke Detector(s)
- Subdivision: None
HOA
- Has HOA: No
- Services included: None
Location
- Region: Carrollton
Financial & listing details
- Price per square foot: $182/sqft
- Tax assessed value: $628,566
- Annual tax amount: $5,688
- Date on market: 1/30/2026
- Cumulative days on market: 23 days
- Listing agreement: Exclusive Right To Sell
- Listing terms: Cash,Conventional,FHA,VA Loan
- Electric utility on property: Yes
Estimated market value
Not available
Estimated sales range
Not available
$2,860/mo
Price history
Price history
| Date | Event | Price |
|---|---|---|
| 2/5/2026 | Price change | $538,000-11.1%$182/sqft |
Source: | ||
| 2/1/2026 | Listed for sale | $605,000$205/sqft |
Source: | ||
| 1/30/2026 | Listing removed | $605,000$205/sqft |
Source: | ||
| 11/22/2025 | Price change | $605,000-0.8%$205/sqft |
Source: | ||
| 8/15/2025 | Listed for sale | $610,000-1.6%$206/sqft |
Source: | ||
| 11/30/2024 | Listing removed | $620,000+0.8%$210/sqft |
Source: | ||
| 10/1/2024 | Price change | $615,000-0.8%$208/sqft |
Source: | ||
| 9/5/2024 | Price change | $620,000-0.8%$210/sqft |
Source: | ||
| 7/9/2024 | Listed for sale | $625,000+2.5%$211/sqft |
Source: | ||
| 2/7/2024 | Listing removed | $610,000$206/sqft |
Source: | ||
| 1/28/2024 | Price change | $610,000-2.4%$206/sqft |
Source: | ||
| 1/22/2024 | Listed for sale | $625,000+8.7%$211/sqft |
Source: | ||
| 11/18/2022 | Sold | $575,000+0.9%$195/sqft |
Source: Public Record Report a problem | ||
| 9/8/2022 | Sold | $570,000-1.6%$193/sqft |
Source: Public Record Report a problem | ||
| 8/4/2022 | Pending sale | $579,000$196/sqft |
Source: | ||
| 7/29/2022 | Listed for sale | $579,000+672%$196/sqft |
Source: | ||
| 12/30/2021 | Sold | $75,000$25/sqft |
Source: Public Record Report a problem | ||
Public tax history
Public tax history
| Year | Property taxes | Tax assessment |
|---|---|---|
| 2024 | $5,688 +5.4% | $251,426 +10.3% |
| 2023 | $5,397 +617.3% | $228,000 +660% |
| 2022 | $752 +3.7% | $30,000 +6% |
| 2021 | $726 +13.2% | $28,299 +14.2% |
| 2020 | $641 +4.6% | $24,770 +6.2% |
| 2019 | $613 +13.7% | $23,334 +14.1% |
| 2018 | $539 +0.3% | $20,455 |
| 2017 | $537 -0.3% | $20,455 |
| 2016 | $539 -19.7% | $20,455 -14.7% |
| 2015 | $671 -0.4% | $23,990 0% |
| 2014 | $674 | $23,991 |
| 2013 | -- | -- |
| 2012 | -- | -- |
| 2011 | -- | -- |
| 2010 | -- | -- |
| 2008 | -- | $23,991 |
| 2007 | -- | $23,991 |
| 2006 | -- | $23,991 |
| 2005 | -- | $23,991 |
| 2004 | -- | $23,991 |
| 2003 | -- | $23,991 |
| 2002 | -- | $23,991 |
Find assessor info on the county website
BuyAbility℠ payment
Est. payment
$2,822/mo
Principal & interest
$2531
Property taxes
$291
Climate risks
Neighborhood: 30117
Nearby schools
GreatSchools rating
- 7/10Bowdon Elementary SchoolGrades: PK-5Distance: 4 mi
- 7/10Bowdon Middle SchoolGrades: 6-8Distance: 2.1 mi
- 8/10Bowdon High SchoolGrades: 9-12Distance: 4.2 mi
Schools provided by the listing agent
- Elementary: Bowdon
- Middle: Bowdon
- High: Bowdon
Source: GAMLS. This data may not be complete. We recommend contacting the local school district to confirm school assignments for this home.





