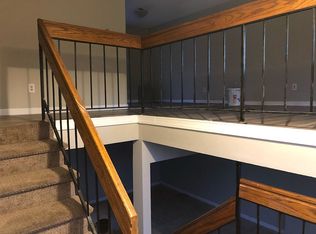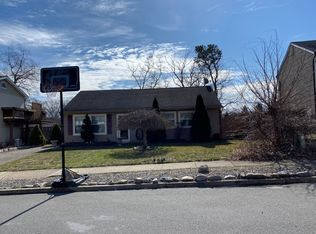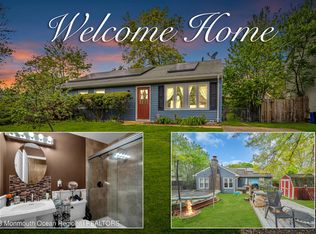Sold for $390,000
$390,000
25 Anchor Rd, Barnegat, NJ 08005
3beds
1,954sqft
Single Family Residence
Built in 1973
6,050 Square Feet Lot
$477,600 Zestimate®
$200/sqft
$3,421 Estimated rent
Home value
$477,600
$444,000 - $516,000
$3,421/mo
Zestimate® history
Loading...
Owner options
Explore your selling options
What's special
Be on vacation year round just minutes from the beach, Barnegat Bay and Boardwalk, shore venues, quaint shops and historic sites. Return home to enjoy your own backyard salt water heated swimming pool! Once a 4 bedroom 3 bath home, the owners of 50 years made several renovations to transform the home into the perfect environment. Whether you're looking for the relaxed shore life style, empty nesting, adult living or just starting out with the possibility of growing a family, this unique home will meet your needs. The current owners combined two smaller bedrooms into a large upstairs library or entertainment space. This spacious area with floor to ceiling arched windows, can easily be converted back to the original 2 additional bedrooms or one large 3rd bedroom. The remaining primary and second bedrooms have their own full baths. A visit to this home is a must, as there are just too many unique and custom features to describe. Check all the boxes for this home having the most desirable features such as hardwood floors, custom constructed cherry crown moldings and trims, wood burning fireplace with rare pink marble hearth framed with dramatic floor to ceiling cherry wood arched windows, roomy kitchen with raw marble tile floors and hand painted Italian tile trim, custom cabinets and stainless steel appliances. Other bonuses include Anderson windows and sliding doors, dual zone air conditioning, energy efficient furnace, no maintenance vinyl and brick exterior and much more. The kitchen opens to a year round sunroom with Anderson window walls giving both the kitchen and sunroom a perfect view of the pool, patio, deck and artistically designed perennial gardens......bringing the outdoors inside. Before leaving the main floor, soak up the sun and the beautiful backyard view from the sunroom room where window walls, transoms, skylights, and the sun reflecting off the shimmering pool give you the feel of being in a garden oasis. Make a stop at the downstairs half bath, a.k.a “pool bathroom” as it is easily accessible from the pool. This half bath is like an art form with its unique circular sink, tile work and tile framed mirror. Before calling it a night and heading upstairs, grab a bottle of wine from the magnificent built-in wine rack located on the landing. An oval window brightens the landing and spotlights the richness of the mahogany wood on the stairs, wainscoting, wine rack, and six paneled closets. Climb the stairs to visit a very unique bedroom with an indoor balcony, and open view of the sunroom, pool and gardens. This bedroom adjoins the main bathroom. Next, is the entertainment space or library enhanced with three impressive arched windows, flooding the space with light. It could be converted back to two bedrooms or one roomy bedroom and sitting area. However, it is now a great spot for many uses…. large play area, media room, library, upstairs pub. Just use your imagination !!! Next comes the crown jewel of the upstairs, the impressive main bedroom suite designed by the owners in the style of Frank Lloyd Wright, famous designer and architect who believed structures should be designed with harmony between humanity and nature. His use of glass and windows, natural woods, stone and materials from the earth is evident in this bedroom. The wall of floor to ceiling, windows and door with Anderson art stained glass panels opens to the private deck. The glass shower features a travertine stone floor, glass tile walls and ceiling, built in seat, and a rain forest showerhead. The included bed frame is custom designed to match the wood trim and closets. Foot and headboard drawers, spacious closets and built in shelves mean lots of storage space. This remarkable room features bottle glass shower, raw and polished marble sink base and unique wash basin. Open the glass doors to the private deck to enjoy morning coffee or a glass of wine on a starry night, overlooking the nighttime glow of the pool!
Zillow last checked: 8 hours ago
Listing updated: August 29, 2023 at 11:32pm
Listed by:
Denise Jiampetti 609-980-6833,
HomeSmart First Advantage Realty
Bought with:
NON MEMBER, 0225194075
Non Subscribing Office
Source: Bright MLS,MLS#: NJOC2017972
Facts & features
Interior
Bedrooms & bathrooms
- Bedrooms: 3
- Bathrooms: 3
- Full bathrooms: 2
- 1/2 bathrooms: 1
- Main level bathrooms: 1
Basement
- Area: 0
Heating
- Forced Air, Natural Gas
Cooling
- Central Air, Electric
Appliances
- Included: Stainless Steel Appliance(s), Dishwasher, Self Cleaning Oven, Oven/Range - Electric, Cooktop, Washer, Dryer, Electric Water Heater
- Laundry: Main Level
Features
- Attic, Built-in Features, Crown Molding, Eat-in Kitchen, Pantry, Primary Bath(s), Bathroom - Tub Shower, Upgraded Countertops, Wainscotting, Recessed Lighting
- Flooring: Wood
- Windows: Bay/Bow, Skylight(s), Sliding, Transom, Stain/Lead Glass, Window Treatments
- Has basement: No
- Number of fireplaces: 1
- Fireplace features: Wood Burning
Interior area
- Total structure area: 1,954
- Total interior livable area: 1,954 sqft
- Finished area above ground: 1,954
- Finished area below ground: 0
Property
Parking
- Total spaces: 2
- Parking features: Storage, Garage Faces Front, Asphalt, Attached, Driveway
- Attached garage spaces: 1
- Uncovered spaces: 1
Accessibility
- Accessibility features: None
Features
- Levels: Two
- Stories: 2
- Patio & porch: Deck, Patio
- Exterior features: Balcony
- Has private pool: Yes
- Pool features: Heated, Gunite, Salt Water, In Ground, Private
- Fencing: Full,Wood
Lot
- Size: 6,050 sqft
- Features: Suburban
Details
- Additional structures: Above Grade, Below Grade
- Parcel number: 0100114 2700035
- Zoning: R6
- Special conditions: Standard
Construction
Type & style
- Home type: SingleFamily
- Architectural style: Traditional
- Property subtype: Single Family Residence
Materials
- Frame, Brick Front, Vinyl Siding
- Foundation: Concrete Perimeter
- Roof: Shingle
Condition
- New construction: No
- Year built: 1973
Utilities & green energy
- Electric: 220 Volts
- Sewer: Public Sewer
- Water: Public
Community & neighborhood
Security
- Security features: Carbon Monoxide Detector(s), Security System, Smoke Detector(s)
Location
- Region: Barnegat
- Subdivision: Barnegat
- Municipality: BARNEGAT TWP
Other
Other facts
- Listing agreement: Exclusive Right To Sell
- Listing terms: Cash,Conventional,FHA
- Ownership: Fee Simple
Price history
| Date | Event | Price |
|---|---|---|
| 8/29/2023 | Sold | $390,000-4.9%$200/sqft |
Source: | ||
| 7/2/2023 | Pending sale | $410,000$210/sqft |
Source: | ||
| 6/15/2023 | Price change | $410,000-2.4%$210/sqft |
Source: | ||
| 5/15/2023 | Listed for sale | $420,000$215/sqft |
Source: | ||
Public tax history
| Year | Property taxes | Tax assessment |
|---|---|---|
| 2023 | $5,645 +0.9% | $200,400 |
| 2022 | $5,594 | $200,400 |
| 2021 | $5,594 +2% | $200,400 +0.5% |
Find assessor info on the county website
Neighborhood: Lincoln Park
Nearby schools
GreatSchools rating
- 4/10Robert L Horbelt Elementary SchoolGrades: 5-6Distance: 1.1 mi
- 3/10Russell O Brackman Middle SchoolGrades: 7-8Distance: 1.2 mi
- 3/10Barnegat High SchoolGrades: 9-12Distance: 2.1 mi
Get a cash offer in 3 minutes
Find out how much your home could sell for in as little as 3 minutes with a no-obligation cash offer.
Estimated market value$477,600
Get a cash offer in 3 minutes
Find out how much your home could sell for in as little as 3 minutes with a no-obligation cash offer.
Estimated market value
$477,600


