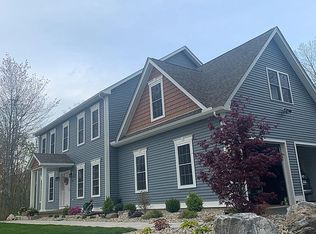Sold for $865,000
$865,000
25 Arbor Way, Suffield, CT 06078
4beds
3,386sqft
Single Family Residence
Built in 2018
0.43 Acres Lot
$882,800 Zestimate®
$255/sqft
$5,574 Estimated rent
Home value
$882,800
$803,000 - $971,000
$5,574/mo
Zestimate® history
Loading...
Owner options
Explore your selling options
What's special
Welcome to 25 Arbor Way - an exceptional Colonial-style home in the Arbor Way subdivision, nestled in one of Suffield's most sought-after neighborhoods. Built in 2018, this beautifully maintained home offers 4 bedrooms, 3.5 bathrooms, and over 3,386 sqft of thoughtfully designed living space. The main level features hardwood floors, crown molding, and a bright, open layout. The kitchen includes granite countertops, stainless steel appliances, and custom cabinetry, with both casual dinette area and formal dining room and a large walk-in pantry. The sun-filled living room has large windows and a gas fireplace. Upstairs, the spacious primary suite includes a jacuzzi tub, double sinks, walk-in closet, and tiled shower. Three additional bedrooms, a bonus room, and second-floor laundry complete the level. The partially finished basement offers an additional ~800 sqft with private office, built-in bar, and ample space for entertaining, plus storage and room to expand. Step outside to a composite deck and stone patio, ideal for relaxing or entertaining. The fenced backyard includes a natural gas grill hookup and irrigation system. Energy-efficiency is a major highlight, with fully paid-off solar panels, two backup batteries, and EV charging in the two-car garage. Conveniently located 20 minutes from Hartford and Springfield. This home blends luxury, function, and sustainability-don't miss it! Agent- owner related.
Zillow last checked: 8 hours ago
Listing updated: September 10, 2025 at 07:34am
Listed by:
Nibesh Paudel 860-912-7894,
eRealty Advisors, Inc. 203-989-3635
Bought with:
Sally A. Bowman, REB.0759335
Berkshire Hathaway NE Prop.
Source: Smart MLS,MLS#: 24114117
Facts & features
Interior
Bedrooms & bathrooms
- Bedrooms: 4
- Bathrooms: 4
- Full bathrooms: 3
- 1/2 bathrooms: 1
Primary bedroom
- Level: Upper
Bedroom
- Level: Upper
Bedroom
- Level: Upper
Bedroom
- Level: Upper
Living room
- Level: Main
Heating
- Gas on Gas
Cooling
- Central Air
Appliances
- Included: Gas Cooktop, Oven/Range, Oven, Microwave, Range Hood, Refrigerator, Dishwasher, Disposal, Washer, Dryer, Water Heater
Features
- Doors: French Doors
- Basement: Partial
- Attic: Pull Down Stairs
- Number of fireplaces: 1
Interior area
- Total structure area: 3,386
- Total interior livable area: 3,386 sqft
- Finished area above ground: 3,386
Property
Parking
- Total spaces: 2
- Parking features: Attached
- Attached garage spaces: 2
Features
- Patio & porch: Deck, Patio
- Exterior features: Outdoor Grill, Rain Gutters, Garden, Underground Sprinkler
Lot
- Size: 0.43 Acres
- Features: Level, Cul-De-Sac
Details
- Additional structures: Gazebo
- Parcel number: 2695676
- Zoning: R25
Construction
Type & style
- Home type: SingleFamily
- Architectural style: Colonial
- Property subtype: Single Family Residence
Materials
- Vinyl Siding
- Foundation: Concrete Perimeter
- Roof: Asphalt
Condition
- New construction: No
- Year built: 2018
Utilities & green energy
- Sewer: Public Sewer
- Water: Public
Community & neighborhood
Location
- Region: Suffield
Price history
| Date | Event | Price |
|---|---|---|
| 9/9/2025 | Sold | $865,000$255/sqft |
Source: | ||
| 7/23/2025 | Listed for sale | $865,000$255/sqft |
Source: | ||
Public tax history
| Year | Property taxes | Tax assessment |
|---|---|---|
| 2025 | $11,276 +3.4% | $481,670 |
| 2024 | $10,900 -3.4% | $481,670 +22.2% |
| 2023 | $11,281 -0.1% | $394,310 |
Find assessor info on the county website
Neighborhood: 06078
Nearby schools
GreatSchools rating
- 7/10Mcalister Intermediate SchoolGrades: 3-5Distance: 2.4 mi
- 7/10Suffield Middle SchoolGrades: 6-8Distance: 2.4 mi
- 10/10Suffield High SchoolGrades: 9-12Distance: 3.3 mi
Schools provided by the listing agent
- Elementary: A. Ward Spaulding
- High: Suffield
Source: Smart MLS. This data may not be complete. We recommend contacting the local school district to confirm school assignments for this home.
Get pre-qualified for a loan
At Zillow Home Loans, we can pre-qualify you in as little as 5 minutes with no impact to your credit score.An equal housing lender. NMLS #10287.
Sell for more on Zillow
Get a Zillow Showcase℠ listing at no additional cost and you could sell for .
$882,800
2% more+$17,656
With Zillow Showcase(estimated)$900,456
