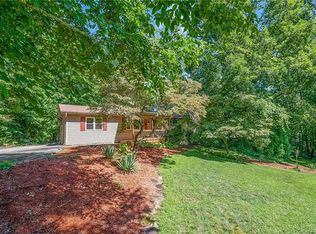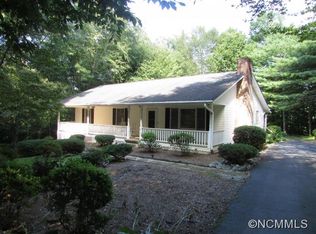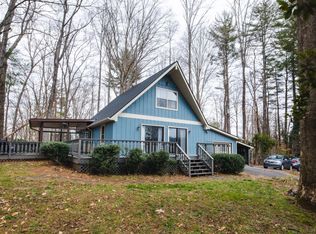Closed
$385,000
25 Armstrong Rd, Etowah, NC 28729
2beds
1,930sqft
Single Family Residence
Built in 1982
0.53 Acres Lot
$399,300 Zestimate®
$199/sqft
$2,013 Estimated rent
Home value
$399,300
$379,000 - $419,000
$2,013/mo
Zestimate® history
Loading...
Owner options
Explore your selling options
What's special
DESIRABLE LOCATION / CHARMING BUNGALOW: One property away from the future Ecusta Trail. This home is filled with character: large windows, cathedral ceiling, rock wood-burning fireplace, and wood floors on the main level. Other features include an open floor plan, screened-in porch, rear deck, firepit, 5' fencing in the back yard, and a small storage building. Primary bedroom and bathroom are on the main level. Please see the floor plan for the lower level configuration which can be utilized in numerous ways; currently used as 2 bedrooms/1 bathroom/ 1 office. (Septic permit is for a 2-bedroom home so it is advertised as one bedroom downstairs). The yard is rolling, easy-maintenance, with trees on the perimeter but none close to the house. Metal roof was installed in 2020 and dishwasher in Dec. 2022. All this in a quiet Etowah neighborhood on a dead-end street with minimal traffic. NO RESTRICTIONS ON SHORT-TERM RENTALS! It would make a great vacation rental or second home.
Zillow last checked: 8 hours ago
Listing updated: June 30, 2023 at 03:06pm
Listing Provided by:
Lesley Rohe lesley@roherealestate.com,
Rohe Real Estate
Bought with:
Sherri Holbert
Relocate828 LLC
Source: Canopy MLS as distributed by MLS GRID,MLS#: 4033567
Facts & features
Interior
Bedrooms & bathrooms
- Bedrooms: 2
- Bathrooms: 2
- Full bathrooms: 2
- Main level bedrooms: 1
Primary bedroom
- Level: Main
Bedroom s
- Level: Basement
Bathroom full
- Level: Main
Bathroom full
- Level: Basement
Bonus room
- Level: Basement
Dining area
- Level: Main
Kitchen
- Features: Breakfast Bar, Cathedral Ceiling(s)
- Level: Main
Living room
- Features: Cathedral Ceiling(s), Ceiling Fan(s)
- Level: Main
Office
- Level: Basement
Heating
- Central, Electric, Heat Pump
Cooling
- Central Air, Electric, Heat Pump
Appliances
- Included: Dishwasher, Electric Oven, Electric Range, Electric Water Heater, Microwave, Refrigerator, Washer/Dryer
- Laundry: Laundry Closet, Main Level
Features
- Cathedral Ceiling(s), Open Floorplan, Pantry
- Flooring: Laminate, Tile, Wood
- Doors: French Doors
- Basement: Daylight,Finished,Interior Entry
- Fireplace features: Fire Pit, Living Room, Wood Burning
Interior area
- Total structure area: 1,040
- Total interior livable area: 1,930 sqft
- Finished area above ground: 1,040
- Finished area below ground: 890
Property
Parking
- Total spaces: 2
- Parking features: Detached Carport, Driveway
- Carport spaces: 2
- Has uncovered spaces: Yes
Features
- Levels: One
- Stories: 1
- Patio & porch: Covered, Deck, Rear Porch
- Exterior features: Fire Pit, Storage
- Fencing: Back Yard,Chain Link
Lot
- Size: 0.53 Acres
- Features: Hilly, Wooded
Details
- Parcel number: 802142
- Zoning: R2R
- Special conditions: Standard
Construction
Type & style
- Home type: SingleFamily
- Architectural style: Bungalow,Ranch
- Property subtype: Single Family Residence
Materials
- Wood
- Roof: Metal
Condition
- New construction: No
- Year built: 1982
Utilities & green energy
- Sewer: Septic Installed
- Water: Shared Well
Community & neighborhood
Location
- Region: Etowah
- Subdivision: None
Other
Other facts
- Listing terms: Cash,Conventional
- Road surface type: Gravel, Paved
Price history
| Date | Event | Price |
|---|---|---|
| 6/30/2023 | Sold | $385,000+4.3%$199/sqft |
Source: | ||
| 5/28/2023 | Pending sale | $369,000$191/sqft |
Source: | ||
| 5/25/2023 | Listed for sale | $369,000+78.3%$191/sqft |
Source: | ||
| 7/18/2017 | Sold | $207,000+18.3%$107/sqft |
Source: EXIT Realty solds #-6192840075872189576 Report a problem | ||
| 12/4/2010 | Listing removed | $174,999$91/sqft |
Source: C21 Mountain Lifestyles, Greenville Highway Office #461182 Report a problem | ||
Public tax history
| Year | Property taxes | Tax assessment |
|---|---|---|
| 2024 | $1,630 | $298,600 |
| 2023 | $1,630 +16.5% | $298,600 +44.3% |
| 2022 | $1,399 | $207,000 |
Find assessor info on the county website
Neighborhood: 28729
Nearby schools
GreatSchools rating
- 6/10Etowah ElementaryGrades: PK-5Distance: 1.4 mi
- 6/10Rugby MiddleGrades: 6-8Distance: 6.5 mi
- 8/10West Henderson HighGrades: 9-12Distance: 6.7 mi
Schools provided by the listing agent
- Elementary: Etowah
- Middle: Rugby
- High: West Henderson
Source: Canopy MLS as distributed by MLS GRID. This data may not be complete. We recommend contacting the local school district to confirm school assignments for this home.
Get pre-qualified for a loan
At Zillow Home Loans, we can pre-qualify you in as little as 5 minutes with no impact to your credit score.An equal housing lender. NMLS #10287.


