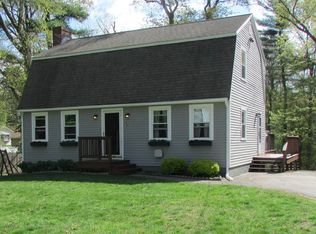Sold for $515,000
$515,000
25 Arrow Rd, Norton, MA 02766
3beds
1,428sqft
Single Family Residence
Built in 1958
0.34 Acres Lot
$583,800 Zestimate®
$361/sqft
$3,660 Estimated rent
Home value
$583,800
$555,000 - $613,000
$3,660/mo
Zestimate® history
Loading...
Owner options
Explore your selling options
What's special
Come take a look at this gem. Main living layout includes lovely, hardwood, vinyl and tile flooring. Brick fireplace in living room also serves as an accent wall to the stunning kitchen complete with a tile back splash, white cabinets, lots of windows and pretty counter tops, and opens straight into the dining area. Just off the living room is slider that accesses enclosed 3 season porch - large windows surround the space, wonderful for an office, reading/craft area, workout room or whatever you see fit. Go upstairs and you will find 3 bedrooms, one and a half baths, and laundry. Main bedroom has a nice size closet, a fan and its own half bath. A dream of a back yard with a double lot, in ground pool, perfect for those hot summer days, large patio area for entertaining, tons of space for the kids and pets and it’s fenced in! Expansive driveway and 2 car garage are added bonuses to this home. This home is located on a dead end street and minutes to the major routes. A MUST SEE!
Zillow last checked: 8 hours ago
Listing updated: August 31, 2023 at 09:29am
Listed by:
Kathy Portway 508-733-6361,
Success! Real Estate 781-848-9064
Bought with:
Shauna Fanning
Lamacchia Realty, Inc.
Source: MLS PIN,MLS#: 73134404
Facts & features
Interior
Bedrooms & bathrooms
- Bedrooms: 3
- Bathrooms: 2
- Full bathrooms: 1
- 1/2 bathrooms: 1
Primary bedroom
- Features: Ceiling Fan(s), Closet, Flooring - Hardwood
- Level: Second
Bedroom 2
- Features: Closet, Flooring - Hardwood
- Level: Second
Bedroom 3
- Features: Closet, Flooring - Hardwood
- Level: Second
Bathroom 1
- Features: Bathroom - Full, Bathroom - With Tub & Shower, Flooring - Stone/Ceramic Tile
- Level: First
Bathroom 2
- Features: Bathroom - Half, Flooring - Stone/Ceramic Tile
- Level: Second
Dining room
- Features: Ceiling Fan(s), Flooring - Vinyl
- Level: First
Kitchen
- Features: Flooring - Vinyl, Breakfast Bar / Nook
- Level: First
Living room
- Features: Flooring - Hardwood, Slider
- Level: First
Heating
- Baseboard, Oil
Cooling
- None
Appliances
- Included: Water Heater, Range, Dishwasher, Microwave, Washer, Dryer
- Laundry: Second Floor
Features
- Sun Room
- Flooring: Tile, Laminate, Hardwood, Flooring - Vinyl
- Has basement: No
- Number of fireplaces: 1
- Fireplace features: Living Room
Interior area
- Total structure area: 1,428
- Total interior livable area: 1,428 sqft
Property
Parking
- Total spaces: 6
- Parking features: Attached, Garage Door Opener, Paved Drive, Off Street
- Attached garage spaces: 2
- Uncovered spaces: 4
Features
- Levels: Multi/Split
- Patio & porch: Patio
- Exterior features: Patio, Pool - Inground, Fenced Yard
- Has private pool: Yes
- Pool features: In Ground
- Fencing: Fenced
- Waterfront features: Waterfront
Lot
- Size: 0.34 Acres
- Features: Wooded
Details
- Parcel number: M:10 P:109,2921960
- Zoning: R60
Construction
Type & style
- Home type: SingleFamily
- Property subtype: Single Family Residence
Materials
- Frame
- Foundation: Slab
- Roof: Shingle
Condition
- Year built: 1958
Utilities & green energy
- Electric: Circuit Breakers
- Sewer: Public Sewer
- Water: Public
- Utilities for property: for Electric Range
Community & neighborhood
Community
- Community features: Shopping, Pool, Golf, Highway Access, House of Worship, Private School, Public School
Location
- Region: Norton
Other
Other facts
- Listing terms: Contract
- Road surface type: Paved
Price history
| Date | Event | Price |
|---|---|---|
| 8/30/2023 | Sold | $515,000+3%$361/sqft |
Source: MLS PIN #73134404 Report a problem | ||
| 7/11/2023 | Listed for sale | $499,900+60.2%$350/sqft |
Source: MLS PIN #73134404 Report a problem | ||
| 4/19/2017 | Sold | $312,000+59.3%$218/sqft |
Source: Public Record Report a problem | ||
| 9/9/2008 | Sold | $195,900-31.3%$137/sqft |
Source: Public Record Report a problem | ||
| 4/4/2008 | Sold | $285,000-10.9%$200/sqft |
Source: Public Record Report a problem | ||
Public tax history
| Year | Property taxes | Tax assessment |
|---|---|---|
| 2025 | $5,939 +8.6% | $457,900 +8.4% |
| 2024 | $5,469 +8.4% | $422,300 +8.8% |
| 2023 | $5,044 +8.8% | $388,300 +25% |
Find assessor info on the county website
Neighborhood: 02766
Nearby schools
GreatSchools rating
- 4/10H.A. Yelle Elementary SchoolGrades: 4-5Distance: 1.6 mi
- 5/10Norton Middle SchoolGrades: 6-8Distance: 2.2 mi
- 4/10Norton High SchoolGrades: 9-12Distance: 1.7 mi
Schools provided by the listing agent
- Elementary: Jcs/Hay
- Middle: Norton Middle
- High: Norton High
Source: MLS PIN. This data may not be complete. We recommend contacting the local school district to confirm school assignments for this home.
Get a cash offer in 3 minutes
Find out how much your home could sell for in as little as 3 minutes with a no-obligation cash offer.
Estimated market value$583,800
Get a cash offer in 3 minutes
Find out how much your home could sell for in as little as 3 minutes with a no-obligation cash offer.
Estimated market value
$583,800
