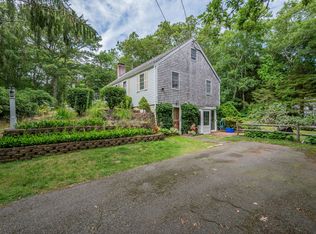Charmingly updated kitchen and baths with great outdoor space ... decks and outdoor fireplace for backyard fun. Hardwood throughout main floor plus newer windows, new split a/c and a cozy Cape Cod ambience. Centrally located with easy access to beaches, hiking, shopping and more. Lower walk-out level offers extra sleeping/living area plus a 2nd full bath. Your Cape Cod memories start here!
This property is off market, which means it's not currently listed for sale or rent on Zillow. This may be different from what's available on other websites or public sources.
