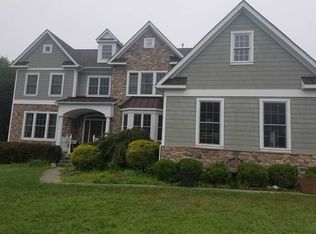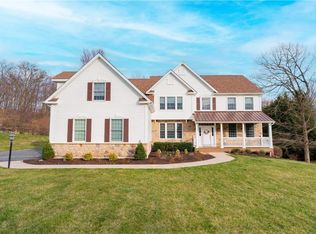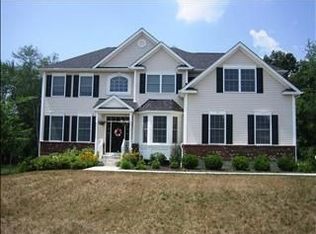Embrace true luxury in this magnificent Colonial situated in a prestigious golf course community just 70 miles to NYC. This elegant, professionally decorated home features over 7500 sq. ft of living space. Expansive two story foyer opens to the sunken family room with a soaring ceiling, gas FP and a wall of windows. Well appointed gourmet kitchen with maple cabinets, SS appliances, granite counter tops, center island and a butler's pantry. Elegant formal DR and LR. Sun filled home office for those working from home. Upstairs you will find a spacious master suite with a 2 sided fireplace, sitting room, spa like master bath and a 30' walk in closet. 3 additional bedrooms and 2 full baths. Entertain outside in the breathtaking backyard. Exquisite landscaping including specimen trees, a peaceful waterfall, expansive patio with a built in fireplace, gazebo, & kitchen. Plenty of room for an in ground pool. Minutes to the TSP. Escape the busy city life for life in the beautiful Hudson Valley.
This property is off market, which means it's not currently listed for sale or rent on Zillow. This may be different from what's available on other websites or public sources.


