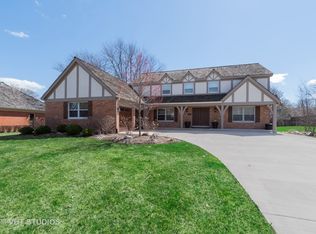Closed
$849,000
25 Barn Swallow Rd, Lake Forest, IL 60045
3beds
2,102sqft
Single Family Residence
Built in 1985
0.37 Acres Lot
$861,300 Zestimate®
$404/sqft
$4,248 Estimated rent
Home value
$861,300
$818,000 - $904,000
$4,248/mo
Zestimate® history
Loading...
Owner options
Explore your selling options
What's special
Welcome to this solid brick 3-bedroom, 2-bath ranch nestled on a beautifully landscaped, fenced lot in the desirable community of The Ponds. Designed for comfort and convenience, this light-filled home features an open floor plan with elegant tray ceilings and numerous recent updates: 2025 - New roof, gutters, shutters, and windows. The bright white kitchen is both functional and inviting, boasting a Whirlpool refrigerator (2022), Bosch dishwasher (2023), and double ovens (2019). It opens seamlessly to the family room, which is finished with stylish low-maintenance white oak Pergo flooring and overlooks the serene patio and garden-perfect for relaxing or entertaining. The full unfinished basement provides endless possibilities for storage, a hobby space, or future expansion. Located in a picturesque neighborhood with scenic walking paths and tranquil ponds, this one-level ranch home offers easy, low-maintenance living in a truly peaceful setting. Check out our video of The Ponds community.
Zillow last checked: 8 hours ago
Listing updated: August 08, 2025 at 01:01am
Listing courtesy of:
Donna Mercier 847-234-8000,
Coldwell Banker Realty,
Donielle Foss 847-708-4092,
Coldwell Banker Realty
Bought with:
Lori Baker
Compass
Alissa McNicholas
Compass
Source: MRED as distributed by MLS GRID,MLS#: 12398399
Facts & features
Interior
Bedrooms & bathrooms
- Bedrooms: 3
- Bathrooms: 2
- Full bathrooms: 2
Primary bedroom
- Features: Flooring (Wood Laminate), Window Treatments (Blinds), Bathroom (Full)
- Level: Main
- Area: 247 Square Feet
- Dimensions: 19X13
Bedroom 2
- Features: Flooring (Wood Laminate)
- Level: Main
- Area: 168 Square Feet
- Dimensions: 12X14
Bedroom 3
- Features: Flooring (Wood Laminate), Window Treatments (Blinds)
- Level: Main
- Area: 200 Square Feet
- Dimensions: 10X20
Dining room
- Features: Flooring (Carpet), Window Treatments (Blinds)
- Level: Main
- Area: 182 Square Feet
- Dimensions: 13X14
Family room
- Features: Flooring (Wood Laminate), Window Treatments (Blinds)
- Level: Main
- Area: 247 Square Feet
- Dimensions: 19X13
Kitchen
- Features: Kitchen (Eating Area-Table Space, Updated Kitchen), Flooring (Wood Laminate), Window Treatments (Blinds)
- Level: Main
- Area: 144 Square Feet
- Dimensions: 12X12
Laundry
- Features: Flooring (Wood Laminate), Window Treatments (Blinds)
- Level: Main
- Area: 102 Square Feet
- Dimensions: 17X6
Living room
- Features: Flooring (Carpet), Window Treatments (Blinds)
- Level: Main
- Area: 416 Square Feet
- Dimensions: 16X26
Walk in closet
- Level: Main
- Area: 60 Square Feet
- Dimensions: 6X10
Heating
- Natural Gas, Forced Air
Cooling
- Central Air
Appliances
- Included: Double Oven, Dishwasher, Refrigerator, Washer, Dryer, Oven
- Laundry: Main Level, Sink
Features
- 1st Floor Bedroom, 1st Floor Full Bath, Walk-In Closet(s), High Ceilings, Open Floorplan
- Flooring: Laminate, Carpet
- Windows: Screens, Drapes
- Basement: Unfinished,Crawl Space,Full
Interior area
- Total structure area: 4,204
- Total interior livable area: 2,102 sqft
Property
Parking
- Total spaces: 2
- Parking features: Concrete, On Site, Garage Owned, Attached, Garage
- Attached garage spaces: 2
Accessibility
- Accessibility features: No Disability Access
Features
- Stories: 1
- Patio & porch: Patio
- Exterior features: Lighting
- Fencing: Fenced,Wood
Lot
- Size: 0.37 Acres
- Dimensions: 94X155X150X114
- Features: Common Grounds, Wooded, Garden
Details
- Additional structures: Pergola
- Parcel number: 16043100260000
- Special conditions: List Broker Must Accompany
- Other equipment: Sprinkler-Lawn
Construction
Type & style
- Home type: SingleFamily
- Architectural style: Ranch
- Property subtype: Single Family Residence
Materials
- Brick
- Foundation: Concrete Perimeter
- Roof: Asphalt
Condition
- New construction: No
- Year built: 1985
- Major remodel year: 2022
Details
- Builder model: RANCH
Utilities & green energy
- Sewer: Public Sewer
- Water: Lake Michigan
Community & neighborhood
Community
- Community features: Lake, Curbs, Sidewalks, Street Lights, Street Paved
Location
- Region: Lake Forest
HOA & financial
HOA
- Has HOA: Yes
- HOA fee: $1,000 annually
- Services included: Insurance
Other
Other facts
- Listing terms: Cash
- Ownership: Fee Simple
Price history
| Date | Event | Price |
|---|---|---|
| 8/6/2025 | Sold | $849,000$404/sqft |
Source: | ||
| 7/16/2025 | Pending sale | $849,000$404/sqft |
Source: | ||
| 6/25/2025 | Contingent | $849,000$404/sqft |
Source: | ||
| 6/23/2025 | Listed for sale | $849,000$404/sqft |
Source: | ||
Public tax history
| Year | Property taxes | Tax assessment |
|---|---|---|
| 2023 | $13,202 +24.3% | $236,163 +4.2% |
| 2022 | $10,617 +5.9% | $226,644 +20.9% |
| 2021 | $10,022 +2.7% | $187,458 +3.5% |
Find assessor info on the county website
Neighborhood: 60045
Nearby schools
GreatSchools rating
- 8/10Cherokee Elementary SchoolGrades: K-4Distance: 0.5 mi
- 9/10Deer Path Middle School WestGrades: 7-8Distance: 1.5 mi
- 10/10Lake Forest High SchoolGrades: 9-12Distance: 2.6 mi
Schools provided by the listing agent
- Elementary: Cherokee Elementary School
- Middle: Deer Path Middle School
- High: Lake Forest High School
- District: 67
Source: MRED as distributed by MLS GRID. This data may not be complete. We recommend contacting the local school district to confirm school assignments for this home.

Get pre-qualified for a loan
At Zillow Home Loans, we can pre-qualify you in as little as 5 minutes with no impact to your credit score.An equal housing lender. NMLS #10287.
Sell for more on Zillow
Get a free Zillow Showcase℠ listing and you could sell for .
$861,300
2% more+ $17,226
With Zillow Showcase(estimated)
$878,526