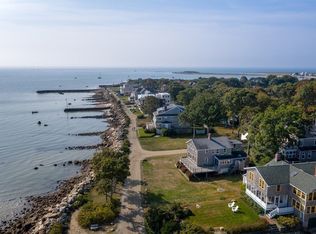Sold for $1,730,000 on 09/30/24
$1,730,000
25 Bay Rd, Mattapoisett, MA 02739
5beds
3,479sqft
Single Family Residence
Built in 2002
7,500 Square Feet Lot
$1,803,400 Zestimate®
$497/sqft
$4,589 Estimated rent
Home value
$1,803,400
$1.64M - $1.98M
$4,589/mo
Zestimate® history
Loading...
Owner options
Explore your selling options
What's special
New price! Stunning & panoramic ocean views define this customized home in beautiful Point Connett. With impeccable attention to detail, this home offers an open floor plan with large picture windows and sliding glass doors showcasing spectacular Buzzards Bay. Infused with natural light, you’ll find hardwood floors, a chef’s kitchen with SubZero fridge & granite countertops. The interior of the home seamlessly flows to the exterior decks to enjoy the exceptional views. Experience your own private oasis on the 3rd floor primary suite where the solarium-style windows will take your breath away. On the second floor, 3 spacious bedrooms enjoy water views. Other highlights: 2 car garage, generator, landscaped grounds & beautiful gardens. Launch your kayak, paddle board or go windsurfing just steps from your home. Point Connett offers sandy beaches, pickleball courts, piers, and floats. Town water & sewer.
Zillow last checked: 8 hours ago
Listing updated: September 30, 2024 at 10:54am
Listed by:
Dana Desnoyers 781-910-7184,
Berkshire Hathaway HomeServices Robert Paul Properties 508-748-2400
Bought with:
Paul E. Grover
Berkshire Hathaway HomeServices Robert Paul Properties
Source: MLS PIN,MLS#: 73229228
Facts & features
Interior
Bedrooms & bathrooms
- Bedrooms: 5
- Bathrooms: 6
- Full bathrooms: 4
- 1/2 bathrooms: 2
Primary bedroom
- Features: Bathroom - Full, Walk-In Closet(s), Closet, Flooring - Hardwood, Window(s) - Picture
- Level: Third
Bedroom 2
- Features: Closet, Flooring - Hardwood
- Level: Second
Bedroom 3
- Features: Closet, Flooring - Hardwood
- Level: Second
Bedroom 4
- Features: Walk-In Closet(s), Flooring - Hardwood, Balcony - Exterior
- Level: Second
Bedroom 5
- Features: Closet, Flooring - Hardwood, Slider
- Level: First
Primary bathroom
- Features: Yes
Bathroom 1
- Features: Bathroom - Half
- Level: First
Bathroom 2
- Features: Bathroom - Full, Bathroom - With Tub & Shower, Flooring - Stone/Ceramic Tile
- Level: Second
Bathroom 3
- Features: Bathroom - Full, Bathroom - Double Vanity/Sink, Bathroom - With Tub & Shower, Flooring - Stone/Ceramic Tile
- Level: Second
Dining room
- Features: Flooring - Hardwood, Window(s) - Picture, Open Floorplan
- Level: First
Kitchen
- Features: Flooring - Hardwood, Pantry, Countertops - Stone/Granite/Solid, Kitchen Island, Open Floorplan, Recessed Lighting
- Level: First
Living room
- Features: Flooring - Hardwood, Window(s) - Picture, Balcony / Deck, Open Floorplan, Recessed Lighting, Slider
- Level: First
Heating
- Forced Air, Electric Baseboard, Oil, Electric, Ductless
Cooling
- Central Air, Ductless
Appliances
- Laundry: Flooring - Stone/Ceramic Tile, Sink, Second Floor
Features
- Bathroom - Full, Soaking Tub, Bathroom - 3/4, Bathroom - Double Vanity/Sink, Bathroom
- Flooring: Flooring - Stone/Ceramic Tile
- Basement: Full,Interior Entry,Sump Pump,Concrete
- Number of fireplaces: 1
- Fireplace features: Living Room
Interior area
- Total structure area: 3,479
- Total interior livable area: 3,479 sqft
Property
Parking
- Total spaces: 5
- Parking features: Detached, Storage, Paved Drive, Off Street, Paved
- Garage spaces: 2
- Uncovered spaces: 3
Features
- Patio & porch: Deck
- Exterior features: Deck, Balcony, Rain Gutters, Fenced Yard, Garden, Outdoor Shower
- Fencing: Fenced/Enclosed,Fenced
- Waterfront features: Bay, 0 to 1/10 Mile To Beach, Beach Ownership(Association)
Lot
- Size: 7,500 sqft
- Features: Flood Plain
Details
- Parcel number: M:2.A L:60.0,1084914
- Zoning: W30
Construction
Type & style
- Home type: SingleFamily
- Architectural style: Colonial
- Property subtype: Single Family Residence
Materials
- Foundation: Concrete Perimeter
Condition
- Year built: 2002
Utilities & green energy
- Electric: Generator
- Sewer: Public Sewer
- Water: Public
Community & neighborhood
Community
- Community features: Shopping, Tennis Court(s), Park, Walk/Jog Trails, Golf, Medical Facility, Laundromat, Bike Path, Conservation Area, Highway Access, House of Worship, Marina, Private School, Public School
Location
- Region: Mattapoisett
- Subdivision: Point Connett
HOA & financial
HOA
- Has HOA: Yes
- HOA fee: $800 annually
Other
Other facts
- Listing terms: Contract
- Road surface type: Unimproved
Price history
| Date | Event | Price |
|---|---|---|
| 9/30/2024 | Sold | $1,730,000-3.8%$497/sqft |
Source: MLS PIN #73229228 Report a problem | ||
| 8/5/2024 | Contingent | $1,799,000$517/sqft |
Source: MLS PIN #73229228 Report a problem | ||
| 7/11/2024 | Price change | $1,799,000-10%$517/sqft |
Source: MLS PIN #73229228 Report a problem | ||
| 5/28/2024 | Price change | $1,999,999-9%$575/sqft |
Source: MLS PIN #73229228 Report a problem | ||
| 4/26/2024 | Listed for sale | $2,199,000$632/sqft |
Source: MLS PIN #73229228 Report a problem | ||
Public tax history
| Year | Property taxes | Tax assessment |
|---|---|---|
| 2025 | $19,971 +3% | $1,856,000 +0.6% |
| 2024 | $19,398 +21% | $1,845,700 +29.6% |
| 2023 | $16,027 +3.6% | $1,424,604 +14.1% |
Find assessor info on the county website
Neighborhood: 02739
Nearby schools
GreatSchools rating
- 8/10Center SchoolGrades: PK-3Distance: 2.7 mi
- 5/10Old Rochester Regional Jr High SchoolGrades: 7-8Distance: 1.7 mi
- 8/10Old Rochester Regional High SchoolGrades: 9-12Distance: 1.8 mi
Schools provided by the listing agent
- Middle: Orr
- High: Orr
Source: MLS PIN. This data may not be complete. We recommend contacting the local school district to confirm school assignments for this home.

Get pre-qualified for a loan
At Zillow Home Loans, we can pre-qualify you in as little as 5 minutes with no impact to your credit score.An equal housing lender. NMLS #10287.
Sell for more on Zillow
Get a free Zillow Showcase℠ listing and you could sell for .
$1,803,400
2% more+ $36,068
With Zillow Showcase(estimated)
$1,839,468