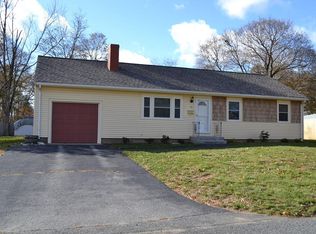Pristine young colonial in excellent location on the Wayland line! Many custom touches! High ceilings & large windows bring bright light accenting the open concept floorplan. Vast kitchen with granite countertops contains pullout shelving in cabinets & spacious island to maximize counter space. Adjacent eat in kitchen opens up to family room with built in shelving & storage. Front facing formal living room abuts sizable dining room with tray ceilings & easy access to kitchen. Oversized half bath on first floor has large closet for additional storage. Second floor master suite contains large bathroom with double sinks, ample cabinet space, heated flooring, separate shower & jacuzzi tub. Convenient sitting area attached to master has double closets & second floor laundry. Three other second floor bedrooms have hardwood flooring throughout & sizable closets. Considerable second floor bath has ample cabinet space & heated flooring. Flat, fully fenced yard with large deck and shed.
This property is off market, which means it's not currently listed for sale or rent on Zillow. This may be different from what's available on other websites or public sources.
