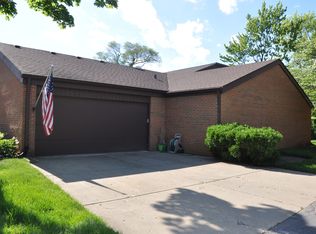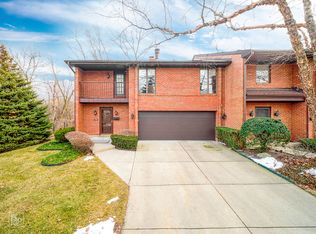Closed
$655,000
25 Boardwalk Pl, Park Ridge, IL 60068
3beds
2,300sqft
Duplex, Single Family Residence
Built in 1975
-- sqft lot
$-- Zestimate®
$285/sqft
$3,669 Estimated rent
Home value
Not available
Estimated sales range
Not available
$3,669/mo
Zestimate® history
Loading...
Owner options
Explore your selling options
What's special
Welcome to this beautifully maintained 3-bedroom, 2.1-bath home offering luxurious living in a prime Park Ridge location. Thoughtfully designed with an open-concept layout, this home features a spacious foyer that leads into a sun-filled living room with a cozy see-through fireplace shared with the elegant dining room. Step outside to a private, oversized patio-ideal for entertaining or relaxing-enhanced by a charming brick privacy wall. The gourmet kitchen is a true showstopper, outfitted with Quartzite countertops, a large island with breakfast bar, premium SubZero refrigerator, Dacor oven range, Miele built-in coffee system, a farmhouse sink, warming drawer, wine beverage cooler, and abundant white cabinetry for ample storage. Upstairs, unwind in the luxurious primary suite boasting two walk-in closets and a spa-inspired ensuite bath with dual sinks, soaking tub, and separate shower. Two additional spacious bedrooms, a full hall bath, and a conveniently located laundry room complete the second level. Additional highlights include a main-level powder room, 2-car attached garage with epoxy flooring - equipped with an EV charger, and close proximity to the interstate for easy commuting. Don't miss the opportunity to own this exquisite home combining comfort, style, and convenience!
Zillow last checked: 8 hours ago
Listing updated: August 24, 2025 at 01:01am
Listing courtesy of:
Jane Lee 847-295-0800,
RE/MAX Top Performers
Bought with:
Jessica Beslagic
@properties Christies International Real Estate
Source: MRED as distributed by MLS GRID,MLS#: 12420854
Facts & features
Interior
Bedrooms & bathrooms
- Bedrooms: 3
- Bathrooms: 3
- Full bathrooms: 2
- 1/2 bathrooms: 1
Primary bedroom
- Features: Flooring (Hardwood), Window Treatments (All), Bathroom (Full, Double Sink, Tub & Separate Shwr)
- Level: Second
- Area: 390 Square Feet
- Dimensions: 26X15
Bedroom 2
- Features: Flooring (Hardwood), Window Treatments (All)
- Level: Second
- Area: 195 Square Feet
- Dimensions: 15X13
Bedroom 3
- Features: Flooring (Hardwood), Window Treatments (All)
- Level: Second
- Area: 210 Square Feet
- Dimensions: 15X14
Dining room
- Features: Flooring (Hardwood), Window Treatments (All)
- Level: Main
- Area: 140 Square Feet
- Dimensions: 14X10
Foyer
- Features: Flooring (Ceramic Tile)
- Level: Main
- Area: 120 Square Feet
- Dimensions: 12X10
Kitchen
- Features: Kitchen (Eating Area-Breakfast Bar, Island), Flooring (Hardwood), Window Treatments (All)
- Level: Main
- Area: 285 Square Feet
- Dimensions: 19X15
Living room
- Features: Flooring (Hardwood), Window Treatments (All)
- Level: Main
- Area: 357 Square Feet
- Dimensions: 21X17
Heating
- Natural Gas, Forced Air, Sep Heating Systems - 2+, Indv Controls, Zoned
Cooling
- Central Air, Zoned
Appliances
- Included: Range, Microwave, Dishwasher, High End Refrigerator, Washer, Dryer, Disposal, Stainless Steel Appliance(s), Wine Refrigerator, Range Hood
- Laundry: Upper Level, Washer Hookup, In Unit, Laundry Closet
Features
- Walk-In Closet(s)
- Flooring: Hardwood
- Windows: Screens
- Basement: None
- Number of fireplaces: 1
- Fireplace features: Gas Log, Gas Starter, Living Room, Dining Room
- Common walls with other units/homes: End Unit
Interior area
- Total structure area: 2,300
- Total interior livable area: 2,300 sqft
Property
Parking
- Total spaces: 2
- Parking features: Concrete, Garage Door Opener, On Site, Garage Owned, Attached, Garage
- Attached garage spaces: 2
- Has uncovered spaces: Yes
Accessibility
- Accessibility features: No Disability Access
Features
- Patio & porch: Patio
Lot
- Features: Common Grounds, Corner Lot, Landscaped
Details
- Parcel number: 09273061611008
- Special conditions: None
- Other equipment: Sprinkler-Lawn
Construction
Type & style
- Home type: Condo
- Property subtype: Duplex, Single Family Residence
Materials
- Brick, Cedar
- Roof: Asphalt
Condition
- New construction: No
- Year built: 1975
Utilities & green energy
- Sewer: Public Sewer
- Water: Lake Michigan
Community & neighborhood
Security
- Security features: Security System, Carbon Monoxide Detector(s)
Location
- Region: Park Ridge
- Subdivision: Boardwalk
HOA & financial
HOA
- Has HOA: Yes
- HOA fee: $630 monthly
- Services included: Security, Cable TV, Lawn Care, Scavenger, Snow Removal
Other
Other facts
- Listing terms: Conventional
- Ownership: Condo
Price history
| Date | Event | Price |
|---|---|---|
| 8/22/2025 | Sold | $655,000-12.7%$285/sqft |
Source: | ||
| 7/25/2025 | Contingent | $749,900$326/sqft |
Source: | ||
| 7/15/2025 | Listed for sale | $749,900-6.3%$326/sqft |
Source: | ||
| 7/11/2025 | Contingent | $799,900$348/sqft |
Source: | ||
| 6/9/2025 | Listed for sale | $799,900+153.9%$348/sqft |
Source: | ||
Public tax history
| Year | Property taxes | Tax assessment |
|---|---|---|
| 2023 | $11,439 +4.6% | $45,463 |
| 2022 | $10,934 +12.9% | $45,463 +29.3% |
| 2021 | $9,685 +3.4% | $35,174 |
Find assessor info on the county website
Neighborhood: 60068
Nearby schools
GreatSchools rating
- 5/10George B Carpenter Elementary SchoolGrades: K-5Distance: 0.5 mi
- 5/10Emerson Middle SchoolGrades: 6-8Distance: 1.6 mi
- 10/10Maine South High SchoolGrades: 9-12Distance: 1.1 mi
Schools provided by the listing agent
- Elementary: George B Carpenter Elementary Sc
- Middle: Lincoln Middle School
- High: Maine South High School
- District: 64
Source: MRED as distributed by MLS GRID. This data may not be complete. We recommend contacting the local school district to confirm school assignments for this home.
Get pre-qualified for a loan
At Zillow Home Loans, we can pre-qualify you in as little as 5 minutes with no impact to your credit score.An equal housing lender. NMLS #10287.

