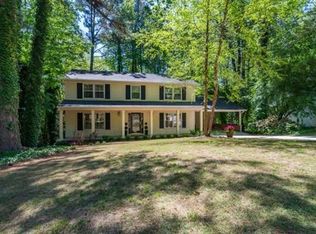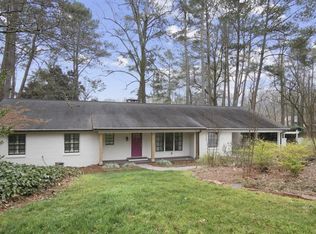This 2 story all brick classic Georgian style home located in the heart of the Sandy Springs Park District features a comprehensive renovation that includes: Kitchen w/Granite, Stainless, Cabinets, back-splash & flooring, master bath renovation, including: cabinets, tops, fixtures, flooring & a sub-way tile shower. Hardwoods on BOTH levels, add a HUGE, flat private backyard and full unfinished basement & you have the perfect home! Walk to the Abernathy Greenway. Close proximity from 400/285, close to shopping, multiple parks, Mercedes Benz HQ, and the new Sandy Springs City Center.
This property is off market, which means it's not currently listed for sale or rent on Zillow. This may be different from what's available on other websites or public sources.

