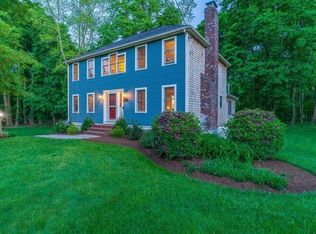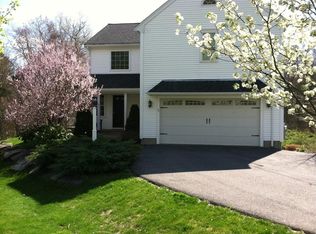Sold for $870,000
$870,000
25 Brian Rd, Bridgewater, MA 02324
3beds
3,063sqft
Single Family Residence
Built in 1991
1 Acres Lot
$885,600 Zestimate®
$284/sqft
$3,857 Estimated rent
Home value
$885,600
$815,000 - $965,000
$3,857/mo
Zestimate® history
Loading...
Owner options
Explore your selling options
What's special
Welcome to 25 Brian Road, a beautiful & spacious colonial nestled at the end of a charming cul-de-sac. This home has been perfectly updated & meticulously maintained with no expense spared. The property's amazing curb appeal will greet you w professional landscaping & a well-kept exterior. Step inside to discover a thoughtfully designed interior w newly updated kitchen & baths. A large family room w cathedral ceilings is sure to impress you! Enjoy cozy evenings by the fireplace, it's a true focal point of this gorgeous home. The first floor also includes an office, dining room, eat in kitchen with huge island, and a sunroom. Upstairs you will find spacious bedrooms and a spa-like bath with glass shower and soaking tub. The finished basement adds valuable living space perfect for a family room, home office, or gym, and an additional bedroom. The generous 1-acre lot provides ample outdoor space for recreation, gardening, or simply enjoying the tranquility of this desirable neighborhood.
Zillow last checked: 8 hours ago
Listing updated: October 14, 2025 at 01:22pm
Listed by:
Jennifer Copithorne 617-650-6299,
RE/MAX Platinum 781-484-1957
Bought with:
Emily Fahey
Real Broker MA, LLC
Source: MLS PIN,MLS#: 73392747
Facts & features
Interior
Bedrooms & bathrooms
- Bedrooms: 3
- Bathrooms: 2
- Full bathrooms: 2
Primary bedroom
- Features: Walk-In Closet(s), Flooring - Wall to Wall Carpet, Cable Hookup
- Level: Second
Bedroom 2
- Features: Closet, Flooring - Wall to Wall Carpet
- Level: Second
Bedroom 3
- Features: Closet, Flooring - Wall to Wall Carpet
- Level: Second
Bedroom 4
- Features: Closet, Flooring - Laminate
- Level: Basement
Bathroom 1
- Features: Bathroom - 3/4, Bathroom - With Shower Stall, Flooring - Stone/Ceramic Tile
- Level: First
Bathroom 2
- Features: Bathroom - Full, Bathroom - Double Vanity/Sink, Bathroom - Tiled With Shower Stall, Flooring - Stone/Ceramic Tile, Countertops - Stone/Granite/Solid, Jacuzzi / Whirlpool Soaking Tub, Double Vanity, Recessed Lighting, Remodeled
- Level: Second
Dining room
- Features: Flooring - Hardwood, French Doors, Chair Rail, Lighting - Pendant
- Level: Main,First
Family room
- Features: Flooring - Wall to Wall Carpet
- Level: Basement
Kitchen
- Features: Flooring - Hardwood, Dining Area, Countertops - Stone/Granite/Solid, Kitchen Island, Cabinets - Upgraded, Cable Hookup, Dryer Hookup - Gas, Recessed Lighting, Remodeled, Stainless Steel Appliances, Washer Hookup, Gas Stove, Lighting - Pendant
- Level: Main,First
Living room
- Features: Skylight, Cathedral Ceiling(s), Ceiling Fan(s), Flooring - Hardwood, Window(s) - Bay/Bow/Box, Balcony / Deck, Cable Hookup, Recessed Lighting, Slider
- Level: Main,First
Office
- Features: Flooring - Hardwood
- Level: First
Heating
- Forced Air, Natural Gas
Cooling
- Central Air
Appliances
- Included: Range, Dishwasher, Microwave, Refrigerator, Washer, Dryer
- Laundry: First Floor, Gas Dryer Hookup, Washer Hookup
Features
- Cathedral Ceiling(s), Sunken, Office, Sun Room, Internet Available - Unknown
- Flooring: Tile, Carpet, Hardwood, Flooring - Hardwood
- Doors: French Doors
- Windows: Skylight, Screens
- Basement: Full,Finished,Interior Entry,Garage Access
- Number of fireplaces: 2
- Fireplace features: Living Room
Interior area
- Total structure area: 3,063
- Total interior livable area: 3,063 sqft
- Finished area above ground: 2,595
- Finished area below ground: 468
Property
Parking
- Total spaces: 7
- Parking features: Under, Garage Door Opener, Paved Drive, Off Street, Paved
- Attached garage spaces: 2
- Uncovered spaces: 5
Features
- Patio & porch: Porch - Enclosed, Deck - Composite, Patio
- Exterior features: Porch - Enclosed, Deck - Composite, Patio, Rain Gutters, Storage, Professional Landscaping, Sprinkler System, Decorative Lighting, Screens
Lot
- Size: 1.00 Acres
- Features: Cul-De-Sac, Wooded
Details
- Parcel number: M:088 L:104,933846
- Zoning: R
Construction
Type & style
- Home type: SingleFamily
- Architectural style: Colonial
- Property subtype: Single Family Residence
Materials
- Frame
- Foundation: Concrete Perimeter
- Roof: Shingle
Condition
- Year built: 1991
Utilities & green energy
- Electric: Generator Connection
- Sewer: Private Sewer
- Water: Public, Private
- Utilities for property: for Gas Range, for Gas Dryer, Washer Hookup, Generator Connection
Green energy
- Energy efficient items: Thermostat
Community & neighborhood
Security
- Security features: Security System
Community
- Community features: Public Transportation, Shopping, Park, Stable(s), Golf, Laundromat, Highway Access, House of Worship, Public School, T-Station, University
Location
- Region: Bridgewater
Other
Other facts
- Listing terms: Contract
- Road surface type: Paved
Price history
| Date | Event | Price |
|---|---|---|
| 10/14/2025 | Sold | $870,000+2.4%$284/sqft |
Source: MLS PIN #73392747 Report a problem | ||
| 8/17/2025 | Contingent | $849,900$277/sqft |
Source: MLS PIN #73392747 Report a problem | ||
| 8/14/2025 | Price change | $849,900-3.3%$277/sqft |
Source: MLS PIN #73392747 Report a problem | ||
| 7/31/2025 | Listed for sale | $879,000$287/sqft |
Source: MLS PIN #73392747 Report a problem | ||
| 7/31/2025 | Contingent | $879,000$287/sqft |
Source: MLS PIN #73392747 Report a problem | ||
Public tax history
| Year | Property taxes | Tax assessment |
|---|---|---|
| 2025 | $8,078 +2% | $682,800 +4.7% |
| 2024 | $7,919 +1.1% | $652,300 +6.9% |
| 2023 | $7,832 +2.1% | $610,000 +13.8% |
Find assessor info on the county website
Neighborhood: 02324
Nearby schools
GreatSchools rating
- NAMitchell Elementary SchoolGrades: PK-2Distance: 0.8 mi
- 6/10Bridgewater Middle SchoolGrades: 6-8Distance: 1.6 mi
- 6/10Bridgewater-Raynham RegionalGrades: 9-12Distance: 1.9 mi
Schools provided by the listing agent
- High: Brhs
Source: MLS PIN. This data may not be complete. We recommend contacting the local school district to confirm school assignments for this home.
Get a cash offer in 3 minutes
Find out how much your home could sell for in as little as 3 minutes with a no-obligation cash offer.
Estimated market value$885,600
Get a cash offer in 3 minutes
Find out how much your home could sell for in as little as 3 minutes with a no-obligation cash offer.
Estimated market value
$885,600

