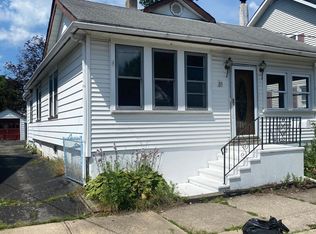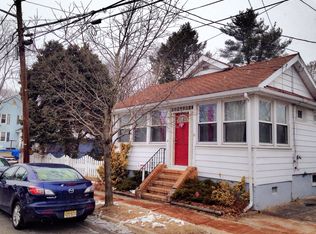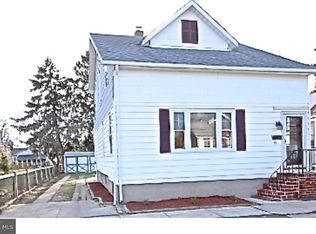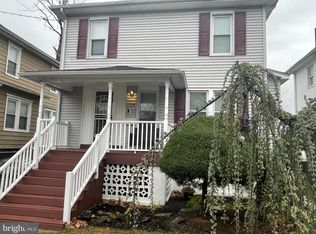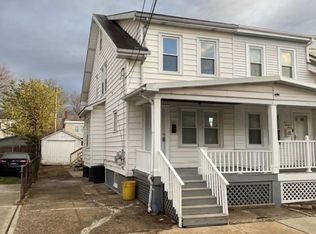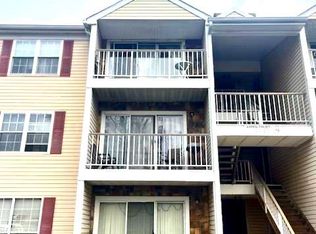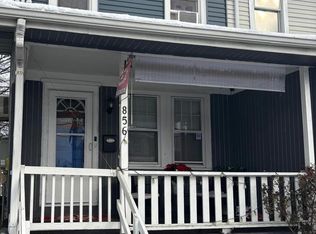Charming, well-maintained Cape Cod-style home on a deep lot with great curb appeal. Enjoy a private driveway, fenced backyard, and covered front porch with ceiling fanperfect for relaxing or entertaining. Inside features a spacious living room with a cozy fireplace, a formal dining area, and an updated kitchen with white cabinetry and stainless steel appliances. Upstairs includes comfortable bedrooms and a full bath. The basement offers ample storage and updated mechanicals, including a newer furnace and water heater. Move-in ready with timeless charm and modern updatesideal for investors seeking solid rental income or future homeowners looking for long-term value!
For sale
$319,900
25 Brook Ln, Hamilton, NJ 08619
3beds
1,056sqft
Est.:
Single Family Residence
Built in 1920
5,000.69 Square Feet Lot
$-- Zestimate®
$303/sqft
$-- HOA
What's special
Cozy fireplaceUpdated kitchenNewer furnaceGreat curb appealUpdated mechanicalsWater heaterFormal dining area
- 180 days |
- 1,769 |
- 115 |
Zillow last checked: 8 hours ago
Listing updated: December 23, 2025 at 10:38am
Listed by:
PHILIP GREEN,
CENTURY 21 GLORIA ZASTKO REALT 732-297-0600
Source: All Jersey MLS,MLS#: 2601498R
Tour with a local agent
Facts & features
Interior
Bedrooms & bathrooms
- Bedrooms: 3
- Bathrooms: 1
- Full bathrooms: 1
Dining room
- Features: Formal Dining Room
Kitchen
- Features: Country Kitchen
Basement
- Area: 0
Heating
- Forced Air
Cooling
- Window Unit(s)
Appliances
- Included: Gas Range/Oven, Refrigerator, Gas Water Heater
Features
- Entrance Foyer, Kitchen, Bath Half, Living Room, Dining Room, 3 Bedrooms, Bath Full, None
- Flooring: Carpet, Wood
- Basement: Full, Storage Space
- Number of fireplaces: 1
- Fireplace features: Wood Burning
Interior area
- Total structure area: 1,056
- Total interior livable area: 1,056 sqft
Video & virtual tour
Property
Parking
- Parking features: 1 Car Width, See Remarks
- Has uncovered spaces: Yes
Features
- Levels: Two
- Stories: 2
- Patio & porch: Deck
- Exterior features: Deck, Storage Shed
Lot
- Size: 5,000.69 Square Feet
- Dimensions: 125.00 x 0.00
- Features: See Remarks
Details
- Additional structures: Shed(s)
- Parcel number: 0301913000000119
Construction
Type & style
- Home type: SingleFamily
- Architectural style: Cape Cod
- Property subtype: Single Family Residence
Materials
- Roof: Asphalt
Condition
- Year built: 1920
Utilities & green energy
- Gas: Natural Gas
- Sewer: Public Sewer
- Water: Public
- Utilities for property: Electricity Connected, Natural Gas Connected
Community & HOA
Location
- Region: Hamilton
Financial & listing details
- Price per square foot: $303/sqft
- Tax assessed value: $156,100
- Annual tax amount: $5,156
- Date on market: 7/24/2025
- Ownership: Fee Simple
- Electric utility on property: Yes
Estimated market value
Not available
Estimated sales range
Not available
$2,791/mo
Price history
Price history
| Date | Event | Price |
|---|---|---|
| 10/22/2025 | Price change | $319,900-4.5%$303/sqft |
Source: | ||
| 9/24/2025 | Price change | $334,900-4.3%$317/sqft |
Source: | ||
| 8/22/2025 | Price change | $349,900-2.8%$331/sqft |
Source: | ||
| 7/27/2025 | Listed for sale | $359,900+59.2%$341/sqft |
Source: | ||
| 4/6/2018 | Listing removed | $1,550$1/sqft |
Source: WRI Property Management Report a problem | ||
Public tax history
Public tax history
| Year | Property taxes | Tax assessment |
|---|---|---|
| 2025 | $5,501 | $156,100 |
| 2024 | $5,501 +0.9% | $156,100 |
| 2023 | $5,452 +7% | $156,100 |
Find assessor info on the county website
BuyAbility℠ payment
Est. payment
$2,182/mo
Principal & interest
$1526
Property taxes
$544
Home insurance
$112
Climate risks
Neighborhood: 08619
Nearby schools
GreatSchools rating
- 4/10Kuser Elementary SchoolGrades: PK-5Distance: 0.6 mi
- 3/10Emily C Reynolds Middle SchoolGrades: 6-8Distance: 2.8 mi
- 4/10Hamilton East-Steinert High SchoolGrades: 9-12Distance: 2.9 mi
