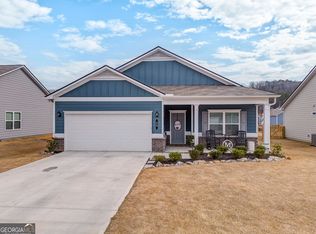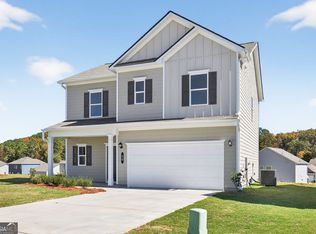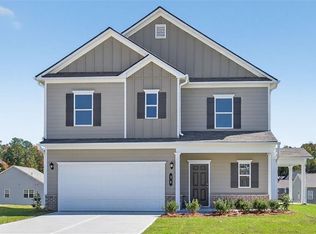Closed
$287,980
25 Busby Dr, Rome, GA 30161
3beds
1,701sqft
Single Family Residence
Built in 2025
4.29 Acres Lot
$283,600 Zestimate®
$169/sqft
$2,084 Estimated rent
Home value
$283,600
$233,000 - $346,000
$2,084/mo
Zestimate® history
Loading...
Owner options
Explore your selling options
What's special
Move in Ready July 2025! The Pearson plan in the Longbrooke community, built by Smith Douglas Homes. This Ranch style 3BR/2 BA home with a welcoming front porch is thoughtfully planned home maximizing space to the fullest! A dining area opens to a large kitchen with upgraded cabinetry, granite countertops, and a center island with pendant lighting. The entry to the Owner's suite is tucked away off at the back of the home. This private oasis has a walk-in closet and bath with dual vanities with marble countertops and a large walk-in shower. Just off the garage and near the laundry is a convenient mud room to assist with keeping family members organized. The 9ft ceiling height enhances the spaciousness of the home. Photos representative of plan not of actual home being built. Seller incentives with the use of our preferred lender.
Zillow last checked: 8 hours ago
Listing updated: November 19, 2025 at 11:13am
Listed by:
Jamel Dorton 404-437-2077,
SDC Realty
Bought with:
No Sales Agent, 0
Non-Mls Company
Source: GAMLS,MLS#: 10556025
Facts & features
Interior
Bedrooms & bathrooms
- Bedrooms: 3
- Bathrooms: 2
- Full bathrooms: 2
- Main level bathrooms: 2
- Main level bedrooms: 3
Kitchen
- Features: Kitchen Island, Solid Surface Counters
Heating
- Central
Cooling
- Central Air
Appliances
- Included: Dishwasher, Microwave
- Laundry: Other
Features
- Double Vanity, High Ceilings
- Flooring: Carpet
- Basement: None
- Has fireplace: No
- Common walls with other units/homes: No Common Walls
Interior area
- Total structure area: 1,701
- Total interior livable area: 1,701 sqft
- Finished area above ground: 1,701
- Finished area below ground: 0
Property
Parking
- Total spaces: 2
- Parking features: Attached, Garage
- Has attached garage: Yes
Features
- Levels: One
- Stories: 1
- Patio & porch: Porch
- Body of water: None
Lot
- Size: 4.29 Acres
- Features: Other
Details
- Parcel number: I15W 095
Construction
Type & style
- Home type: SingleFamily
- Architectural style: Ranch,Traditional
- Property subtype: Single Family Residence
Materials
- Other
- Foundation: Slab
- Roof: Composition
Condition
- New Construction
- New construction: Yes
- Year built: 2025
Details
- Warranty included: Yes
Utilities & green energy
- Sewer: Public Sewer
- Water: Public
- Utilities for property: Electricity Available, Sewer Available, Water Available
Community & neighborhood
Security
- Security features: Smoke Detector(s)
Community
- Community features: None
Location
- Region: Rome
- Subdivision: Longbrooke
HOA & financial
HOA
- Has HOA: Yes
- HOA fee: $300 annually
- Services included: None
Other
Other facts
- Listing agreement: Exclusive Right To Sell
- Listing terms: 1031 Exchange,Cash,Conventional,FHA,VA Loan
Price history
| Date | Event | Price |
|---|---|---|
| 7/28/2025 | Sold | $287,980+0.1%$169/sqft |
Source: | ||
| 7/9/2025 | Pending sale | $287,555$169/sqft |
Source: | ||
| 7/2/2025 | Listed for sale | $287,555$169/sqft |
Source: | ||
| 7/2/2025 | Listing removed | $287,555$169/sqft |
Source: | ||
| 5/6/2025 | Price change | $287,555-0.4%$169/sqft |
Source: | ||
Public tax history
Tax history is unavailable.
Neighborhood: 30161
Nearby schools
GreatSchools rating
- NAPepperell Primary SchoolGrades: PK-1Distance: 2.8 mi
- 6/10Pepperell High SchoolGrades: 8-12Distance: 2.7 mi
- 5/10Pepperell Elementary SchoolGrades: 2-4Distance: 3.4 mi
Schools provided by the listing agent
- Elementary: Pepperell Primary/Elementary
- Middle: Pepperell
- High: Pepperell
Source: GAMLS. This data may not be complete. We recommend contacting the local school district to confirm school assignments for this home.
Get pre-qualified for a loan
At Zillow Home Loans, we can pre-qualify you in as little as 5 minutes with no impact to your credit score.An equal housing lender. NMLS #10287.


