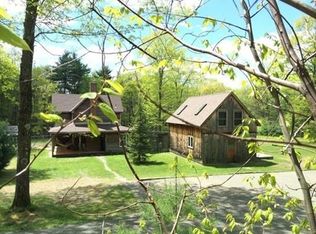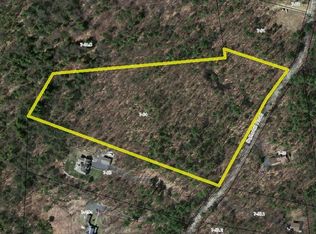A casual elegance is found throughout this well constructed custom built Contemporary Victorian home. Nestled on a 4 plus acre private lot within minutes of Amherst center the design is a combination of spacious rooms w/ private spaces. A large sunken living room w/ custom built-ins accentuates the tiled fireplace providing an inviting atmosphere that connects to a generous dining room. French doors lead to a stone patio, extending a pleasurable dining experience outside. The kitchen w/ center island seats six & has new stainless appliances. A private office includes a custom wall of built-ins & is a quiet retreat. The family room w/ vaulted ceiling also connects to the spacious patio & back yard. First floor laundry & half bath complete the main level. The primary bedroom has a custom built walk-in closet & private bath, in addition to the 3 bedrooms, full bath & bonus room on the second floor. Walk up attic/walk out basement a plus! Heated carriage 2 car garage/studio a plus
This property is off market, which means it's not currently listed for sale or rent on Zillow. This may be different from what's available on other websites or public sources.

