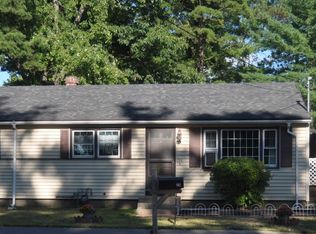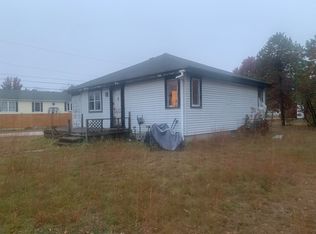Location, location, location! This home is located in the heart of Concord's Heights District and allows easy access to I-393 & I-93. You will be only minutes from shopping, restaurants, downtown entertainment and local events; and your morning workout just easier with access to the new soccer and baseball fields at the new Concord Community Center. The property has a private, fenced backyard with a deck and mature shade trees. Inside this solid 1950's cape you will find a large first floor master bedroom, and solid surface flooring throughout. The home is heated with clean and efficient natural gas, and the water and sewer are public utilities. Don't miss out on this great value!
This property is off market, which means it's not currently listed for sale or rent on Zillow. This may be different from what's available on other websites or public sources.


