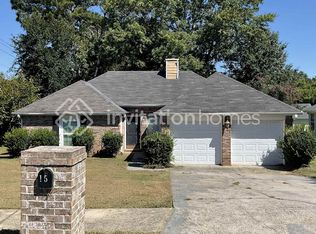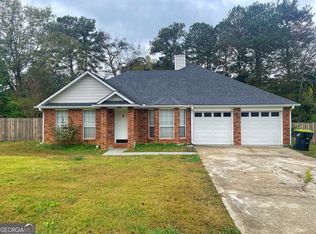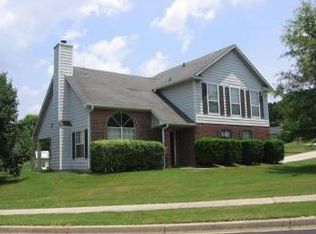Closed
$250,000
25 Carrera Rd, Stockbridge, GA 30281
3beds
1,362sqft
Single Family Residence
Built in 1989
10,454.4 Square Feet Lot
$248,800 Zestimate®
$184/sqft
$1,752 Estimated rent
Home value
$248,800
$224,000 - $276,000
$1,752/mo
Zestimate® history
Loading...
Owner options
Explore your selling options
What's special
Welcome to this beautifully maintained ranch style home offering 3 spacious bedrooms and 2 bathrooms in a quiet, safe neighborhood perfectly situated between Hudson Bridge and North Henry Blvd, close to all of your favorite restaurants, stores, and just a short walk to Mickie D. Cochran Park. Step inside and enjoy the expansive living spaces featuring gorgeous waterproof LVP flooring installed in 2023 and a charming ceramic tiled gas fireplace that creates a cozy focal point. The kitchen is a chef's delight with stainless steel appliances including a gas stove and oven, microwave, dishwasher, and refrigerator, all complemented by striking granite countertops, a stunning white backsplash, ceramic flooring, and rich red wood cabinets. Modern light fixtures add a fresh, contemporary touch throughout the home, and the freshly painted walls make this property truly move in ready. The huge master suite offers a spacious bathroom with both a tub and shower, as well as a generous walk-in closet. Additional highlights include a brand new A/C and water heater installed in 2024, a 2-car garage, brick front exterior, a very nice sized level backyard perfect for relaxing or entertaining, and a roof in good condition for peace of mind. This home has everything you've been searching for! Schedule your showing today and don't miss your opportunity to make it yours!
Zillow last checked: 8 hours ago
Listing updated: October 29, 2025 at 08:22am
Listed by:
Ezequiel Rivera 404-434-5291,
eXp Realty
Bought with:
Marianela Urena, 378214
Maximum One Realtor Partners
Source: GAMLS,MLS#: 10580385
Facts & features
Interior
Bedrooms & bathrooms
- Bedrooms: 3
- Bathrooms: 2
- Full bathrooms: 2
- Main level bathrooms: 2
- Main level bedrooms: 3
Heating
- Central
Cooling
- Central Air
Appliances
- Included: Dishwasher, Microwave, Oven/Range (Combo), Refrigerator, Stainless Steel Appliance(s)
- Laundry: Laundry Closet
Features
- Master On Main Level
- Flooring: Other, Tile
- Basement: None
- Number of fireplaces: 1
Interior area
- Total structure area: 1,362
- Total interior livable area: 1,362 sqft
- Finished area above ground: 1,362
- Finished area below ground: 0
Property
Parking
- Parking features: Garage
- Has garage: Yes
Features
- Levels: One
- Stories: 1
Lot
- Size: 10,454 sqft
- Features: Level
Details
- Parcel number: 031A01002000
Construction
Type & style
- Home type: SingleFamily
- Architectural style: Ranch
- Property subtype: Single Family Residence
Materials
- Brick, Concrete, Vinyl Siding
- Roof: Tar/Gravel
Condition
- Resale
- New construction: No
- Year built: 1989
Utilities & green energy
- Sewer: Public Sewer
- Water: Public
- Utilities for property: Electricity Available, Natural Gas Available, Water Available
Community & neighborhood
Community
- Community features: None
Location
- Region: Stockbridge
- Subdivision: Eagle Ridge
Other
Other facts
- Listing agreement: Exclusive Right To Sell
- Listing terms: Cash,Conventional,FHA,VA Loan
Price history
| Date | Event | Price |
|---|---|---|
| 10/28/2025 | Sold | $250,000-1.9%$184/sqft |
Source: | ||
| 9/26/2025 | Pending sale | $254,900$187/sqft |
Source: | ||
| 9/15/2025 | Price change | $254,900-1.9%$187/sqft |
Source: | ||
| 8/27/2025 | Price change | $259,900-3.7%$191/sqft |
Source: | ||
| 8/8/2025 | Listed for sale | $269,900$198/sqft |
Source: | ||
Public tax history
| Year | Property taxes | Tax assessment |
|---|---|---|
| 2024 | $3,474 +47% | $100,560 +2.8% |
| 2023 | $2,363 -4.5% | $97,840 +26.5% |
| 2022 | $2,475 +8.6% | $77,360 +34.3% |
Find assessor info on the county website
Neighborhood: 30281
Nearby schools
GreatSchools rating
- 4/10Red Oak Elementary SchoolGrades: K-5Distance: 1.2 mi
- 4/10Dutchtown Middle SchoolGrades: 6-8Distance: 3.9 mi
- 5/10Dutchtown High SchoolGrades: 9-12Distance: 3.9 mi
Schools provided by the listing agent
- Elementary: Red Oak
- Middle: Dutchtown
- High: Dutchtown
Source: GAMLS. This data may not be complete. We recommend contacting the local school district to confirm school assignments for this home.
Get a cash offer in 3 minutes
Find out how much your home could sell for in as little as 3 minutes with a no-obligation cash offer.
Estimated market value$248,800
Get a cash offer in 3 minutes
Find out how much your home could sell for in as little as 3 minutes with a no-obligation cash offer.
Estimated market value
$248,800


