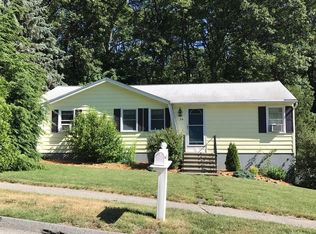On the line of Worcester / Holden! Minutes to 290! This is a large Multi-Level home with 5 bedrooms, 4 full BA, 2 car garage and finished lower level with a pellet stove and a utility area that currently has laundry, a sink, and cabinet space. This area could be used for many different needs such as hobbies or extra family space! There are many updates and features that make this home perfect for the growing family! This house sits on a corner lot in a cul-de-sac like neighborhood that is perfect for the evening strolls. All the benefits of HOLDEN LIVING without the Main Street traffic. You will love the sunsplashed rooms from all the windows and skylights! This property is TURN~KEY and has been loved by the same family for many years. It's now time for a NEW family to create NEW memories.
This property is off market, which means it's not currently listed for sale or rent on Zillow. This may be different from what's available on other websites or public sources.
