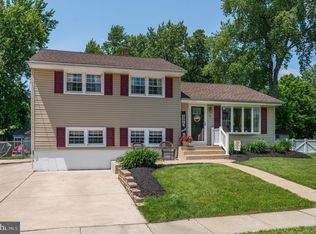This beautiful well-kept split-level home in Gibbsboro offering the Voorhees school district is just waiting for its new owners. As you approach the home notice the covered patio to enjoy your morning coffee. As you enter the home through the front door a large living room greets you, spacious and well lit. Walk through the French glass doors into the over-sized dining room perfect for those large family gatherings. Just off the dining room is your eat-in kitchen just waiting for you to use your imagination to create your Dream Kitchen. Go down a few steps and enter a generous size family room with a sky light and gas fireplace. (Gas fireplace not hooked up) This lower area can be used as an in-law suite, home office space or recreational area for the kids. Off the family room is a beautifully decorated bonus room with slat shutters, decorative ceiling fans and tile floor. There is a separate door to the outside covered porch from this room. The laundry area and updated half bath are just off the bonus room. The fourth bedroom is also off the bonus room and has access to the living room. Back up at the living room you go up a few steps and to the right is a lovely sitting area. Two nice sized bedrooms with hardwood floors and a updated full bath finish this floor. From the sitting room go up just a few more steps and enter your private oasis. The main suite offers an oversized walk-in closet complete with a window and a large full bath. The fenced in back yard can be accessed through the family room. Enjoy evening bar-b-ques on the deck. The big debate will be who gets the shed with its own electric? It can be used for a workshop or she-shed. 2021-10-29
This property is off market, which means it's not currently listed for sale or rent on Zillow. This may be different from what's available on other websites or public sources.
