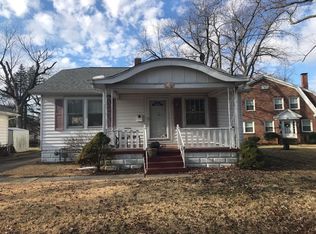Sold for $130,000
$130,000
25 Central Dr, Decatur, IL 62526
3beds
2,144sqft
Single Family Residence
Built in 1947
8,276.4 Square Feet Lot
$137,900 Zestimate®
$61/sqft
$1,257 Estimated rent
Home value
$137,900
$128,000 - $148,000
$1,257/mo
Zestimate® history
Loading...
Owner options
Explore your selling options
What's special
Beautiful brick home with lots of room for all the holiday gatherings. There have been so many updates in the last several years with a gorgeous new kitchen with lots of custom cabinets, beautiful new counter tops, all newer appliances, all new wiring and plumbing. The large formal dining room is open to the large living room and there is a den/sunroom for extra living space off the living room. On the second level you will find three large bedrooms, a double cedar closet and a remodeled full bathroom. The basement offers plenty of storage space, a workshop and all the plumbing in place for a half bath. Replacement windows, Roof 2016, Detached double car garage built in 2007, Water Heater 2021, some tuck pointing was completed in 2013. Large stamped concrete patio and sidewalks. You need to see this house to appreciate all the love and care that has been given! Call your Realtor today to schedule a private viewing.
Zillow last checked: 8 hours ago
Listing updated: February 28, 2024 at 08:25am
Listed by:
Glenda Sphar 217-246-7371,
Elite Realty
Bought with:
Jennifer Miller, 475186888
Glenda Williamson Realty
Source: CIBR,MLS#: 6230464 Originating MLS: Central Illinois Board Of REALTORS
Originating MLS: Central Illinois Board Of REALTORS
Facts & features
Interior
Bedrooms & bathrooms
- Bedrooms: 3
- Bathrooms: 1
- Full bathrooms: 1
Primary bedroom
- Description: Flooring: Carpet
- Level: Upper
- Dimensions: 18 x 12
Bedroom
- Description: Flooring: Carpet
- Level: Upper
- Dimensions: 14 x 10
Bedroom
- Description: Flooring: Carpet
- Level: Upper
- Dimensions: 27 x 8
Dining room
- Description: Flooring: Carpet
- Level: Main
- Dimensions: 14 x 14
Other
- Features: Tub Shower
- Level: Upper
- Dimensions: 0 x 0
Kitchen
- Description: Flooring: Vinyl
- Level: Main
- Dimensions: 14 x 12
Laundry
- Description: Flooring: Concrete
- Level: Basement
- Dimensions: 0 x 0
Living room
- Description: Flooring: Carpet
- Level: Main
- Dimensions: 27 x 13
Sunroom
- Description: Flooring: Hardwood
- Level: Main
- Dimensions: 18.5 x 9.5
Workshop
- Description: Flooring: Concrete
- Level: Basement
- Dimensions: 0 x 0
Heating
- Forced Air, Gas
Cooling
- Central Air
Appliances
- Included: Dryer, Dishwasher, Gas Water Heater, Microwave, Range, Refrigerator, Washer
Features
- Attic, Fireplace, Kitchen Island, Pantry, Walk-In Closet(s), Workshop
- Windows: Replacement Windows
- Basement: Unfinished,Full
- Number of fireplaces: 1
- Fireplace features: Wood Burning
Interior area
- Total structure area: 2,144
- Total interior livable area: 2,144 sqft
- Finished area above ground: 2,144
- Finished area below ground: 0
Property
Parking
- Total spaces: 2
- Parking features: Detached, Garage
- Garage spaces: 2
Features
- Levels: Two
- Stories: 2
- Patio & porch: Front Porch, Patio
- Exterior features: Workshop
Lot
- Size: 8,276 sqft
Details
- Parcel number: 041202354014
- Zoning: RES
- Special conditions: None
Construction
Type & style
- Home type: SingleFamily
- Architectural style: Traditional
- Property subtype: Single Family Residence
Materials
- Brick, Plaster
- Foundation: Basement
- Roof: Asphalt,Shingle
Condition
- Year built: 1947
Utilities & green energy
- Sewer: Public Sewer
- Water: Public
Community & neighborhood
Location
- Region: Decatur
Other
Other facts
- Road surface type: Concrete
Price history
| Date | Event | Price |
|---|---|---|
| 2/27/2024 | Sold | $130,000-6.8%$61/sqft |
Source: | ||
| 1/29/2024 | Pending sale | $139,500$65/sqft |
Source: | ||
| 1/19/2024 | Price change | $139,500-3.5%$65/sqft |
Source: | ||
| 12/8/2023 | Listed for sale | $144,500$67/sqft |
Source: | ||
Public tax history
| Year | Property taxes | Tax assessment |
|---|---|---|
| 2024 | $2,192 +50.7% | $33,639 +3.7% |
| 2023 | $1,454 -2.7% | $32,448 +9% |
| 2022 | $1,494 -0.6% | $29,757 +7.1% |
Find assessor info on the county website
Neighborhood: 62526
Nearby schools
GreatSchools rating
- 1/10Parsons Accelerated SchoolGrades: K-6Distance: 1.6 mi
- 1/10Stephen Decatur Middle SchoolGrades: 7-8Distance: 1.6 mi
- 2/10Macarthur High SchoolGrades: 9-12Distance: 1.6 mi
Schools provided by the listing agent
- District: Decatur Dist 61
Source: CIBR. This data may not be complete. We recommend contacting the local school district to confirm school assignments for this home.
Get pre-qualified for a loan
At Zillow Home Loans, we can pre-qualify you in as little as 5 minutes with no impact to your credit score.An equal housing lender. NMLS #10287.
