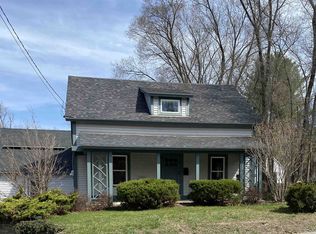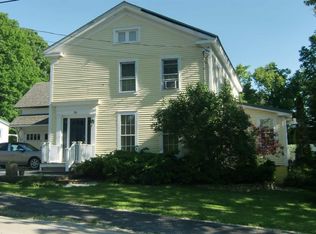Closed
Listed by:
Karen Heath,
Four Seasons Sotheby's Int'l Realty 802-774-7007
Bought with: Four Seasons Sotheby's Int'l Realty
$299,000
25 Champlain Street, Brandon, VT 05733
3beds
1,480sqft
Single Family Residence
Built in 1900
0.85 Acres Lot
$324,500 Zestimate®
$202/sqft
$2,308 Estimated rent
Home value
$324,500
$305,000 - $344,000
$2,308/mo
Zestimate® history
Loading...
Owner options
Explore your selling options
What's special
Life in Brandon ~ dubbed the “Art & Soul” Village of Vermont, where you can experience the best of both worlds: a vibrant, walk-able center of art galleries, studios, shops, and restaurants, and easy access to the best of four-season outdoor recreation. This stylish and lovingly cared for village home features open airy rooms, nice light fixtures, period details such as intricate door hardware, exposed stair blaster and natural wood railing, built-ins, wood floors throughout and so much more! Often called the heart of the home the kitchen has cherry cabinetry, exposed brick wall, glass tile backsplash and counter seating. Sitting adjacent is the open dining room with a door to the wrap around porch. Comfortable family room with wood stove and brick hearth. A must have for Vermont is the mudroom and this mudroom has built-in storage, wall of coat hooks and wood box for storing your firewood. Let your life flow to the outside to either the covered front porch or back deck overlooking the .85 acre lawn with privacy fence, mature trees, perennial flower gardens and brick walkway. Detached oversized garage with workspace. With easy communing on Route 7 connecting the Lake Champlain area to Rutland - you can call this picturesque village home.
Zillow last checked: 8 hours ago
Listing updated: November 27, 2023 at 09:19am
Listed by:
Karen Heath,
Four Seasons Sotheby's Int'l Realty 802-774-7007
Bought with:
Karen Heath
Four Seasons Sotheby's Int'l Realty
Source: PrimeMLS,MLS#: 4969324
Facts & features
Interior
Bedrooms & bathrooms
- Bedrooms: 3
- Bathrooms: 1
- Full bathrooms: 1
Heating
- Oil, Baseboard, Zoned
Cooling
- None
Appliances
- Included: Dishwasher, Disposal, Dryer, Freezer, Microwave, Electric Range, Refrigerator, Washer, Oil Water Heater, Owned Water Heater
- Laundry: In Basement
Features
- Cathedral Ceiling(s), Ceiling Fan(s), Dining Area, Hearth, Lead/Stain Glass, Natural Light, Natural Woodwork
- Flooring: Carpet, Laminate, Wood
- Windows: Blinds
- Basement: Concrete Floor,Full,Storage Space,Unfinished,Basement Stairs,Interior Entry
Interior area
- Total structure area: 2,038
- Total interior livable area: 1,480 sqft
- Finished area above ground: 1,480
- Finished area below ground: 0
Property
Parking
- Total spaces: 1
- Parking features: Paved, Detached
- Garage spaces: 1
Features
- Levels: Two
- Stories: 2
- Patio & porch: Covered Porch
- Exterior features: Deck, Garden, Natural Shade
- Has spa: Yes
- Spa features: Bath
- Fencing: Partial
- Frontage length: Road frontage: 182
Lot
- Size: 0.85 Acres
- Features: Landscaped, Level, Sidewalks, In Town
Details
- Parcel number: 7802410653
- Zoning description: Unknown
Construction
Type & style
- Home type: SingleFamily
- Architectural style: New Englander
- Property subtype: Single Family Residence
Materials
- Wood Frame, Vinyl Siding
- Foundation: Marble, Pillar/Post/Pier, Stone
- Roof: Asphalt Shingle
Condition
- New construction: No
- Year built: 1900
Utilities & green energy
- Electric: 100 Amp Service, Circuit Breakers
- Sewer: Public Sewer
- Utilities for property: Cable
Community & neighborhood
Security
- Security features: Carbon Monoxide Detector(s), Smoke Detector(s)
Location
- Region: Brandon
Other
Other facts
- Road surface type: Paved
Price history
| Date | Event | Price |
|---|---|---|
| 11/27/2023 | Sold | $299,000$202/sqft |
Source: | ||
| 11/9/2023 | Contingent | $299,000$202/sqft |
Source: | ||
| 10/17/2023 | Listed for sale | $299,000$202/sqft |
Source: | ||
| 10/5/2023 | Listing removed | -- |
Source: | ||
| 9/15/2023 | Contingent | $299,000$202/sqft |
Source: | ||
Public tax history
| Year | Property taxes | Tax assessment |
|---|---|---|
| 2024 | -- | $160,300 |
| 2023 | -- | $160,300 |
| 2022 | -- | $160,300 |
Find assessor info on the county website
Neighborhood: 05733
Nearby schools
GreatSchools rating
- 4/10Neshobe SchoolGrades: PK-6Distance: 2.8 mi
- 2/10Otter Valley Uhsd #8Grades: 7-12Distance: 3.2 mi
Schools provided by the listing agent
- Elementary: Lothrop School
- Middle: Otter Valley UHSD 8 (Rut)
- High: Otter Valley High School
Source: PrimeMLS. This data may not be complete. We recommend contacting the local school district to confirm school assignments for this home.

Get pre-qualified for a loan
At Zillow Home Loans, we can pre-qualify you in as little as 5 minutes with no impact to your credit score.An equal housing lender. NMLS #10287.

