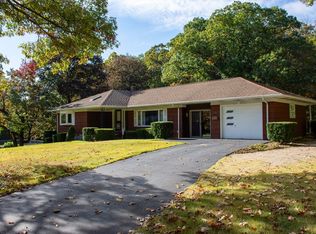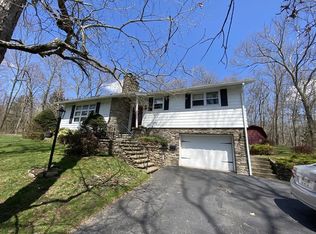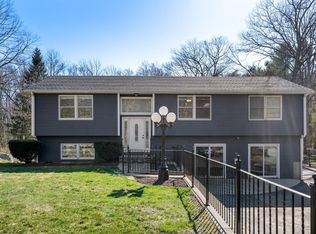Sold for $382,000
$382,000
25 Charlton Rd, Dudley, MA 01571
4beds
2,117sqft
Single Family Residence
Built in 1967
0.55 Acres Lot
$452,700 Zestimate®
$180/sqft
$2,520 Estimated rent
Home value
$452,700
$430,000 - $475,000
$2,520/mo
Zestimate® history
Loading...
Owner options
Explore your selling options
What's special
Raised ranch with above grade in-law apartment. The total home includes eleven rooms, four bedrooms and two full baths. The main living level features an open floor plan. The kitchen/dining room has loads of oak cabinets and granite countertops, a skylight and a slider that overlooks the inground pool and large back yard. This level also includes an unheated sunroom, three bedrooms and a recently fully renovated full bath. The lower level is set up as a complete in-law, nanny or teen suite/apartment with a kitchen dining room combo with separate entrance. A living room with a flue for a wood or pellet stove, a full bedroom and a second full bath with shower and Jacuzzi style tub. This home sits on a half-acre plus level lot with an inground pool and plenty of parking. Don’t miss this solid home at a great price!!
Zillow last checked: 8 hours ago
Listing updated: August 03, 2023 at 02:15pm
Listed by:
Michael C. Deluca 978-973-2702,
Coldwell Banker Realty - Worcester 508-795-7500
Bought with:
Nicholas Tebo
Keller Williams Realty Greater Worcester
Source: MLS PIN,MLS#: 73126501
Facts & features
Interior
Bedrooms & bathrooms
- Bedrooms: 4
- Bathrooms: 2
- Full bathrooms: 2
Primary bedroom
- Features: Skylight, Ceiling Fan(s), Closet, Flooring - Hardwood
- Level: First
Bedroom 2
- Features: Ceiling Fan(s), Closet, Flooring - Hardwood
- Level: First
Bedroom 3
- Features: Ceiling Fan(s), Closet, Flooring - Hardwood
- Level: First
Bedroom 4
- Features: Ceiling Fan(s), Closet, Flooring - Vinyl
- Level: Basement
Primary bathroom
- Features: No
Bathroom 1
- Features: Bathroom - Full, Bathroom - Tiled With Tub & Shower, Closet - Linen, Flooring - Stone/Ceramic Tile
- Level: First
Bathroom 2
- Features: Bathroom - Full, Bathroom - With Shower Stall, Bathroom - With Tub, Flooring - Stone/Ceramic Tile, Jacuzzi / Whirlpool Soaking Tub
- Level: Basement
Dining room
- Features: Flooring - Stone/Ceramic Tile, Exterior Access, Slider
- Level: First
Family room
- Features: Ceiling Fan(s), Flooring - Vinyl
- Level: Basement
Kitchen
- Features: Skylight, Flooring - Stone/Ceramic Tile, Countertops - Stone/Granite/Solid, Open Floorplan, Recessed Lighting
- Level: First
Living room
- Features: Flooring - Laminate, Window(s) - Picture, Open Floorplan
- Level: First
Heating
- Electric Baseboard, Electric, Extra Flue, Pellet Stove
Cooling
- None
Appliances
- Included: Electric Water Heater, Water Heater, Range, Dishwasher, Disposal, Microwave, Refrigerator
- Laundry: Electric Dryer Hookup
Features
- Bathroom - Full, Bathroom - With Shower Stall, Bathroom - With Tub, Closet, Dining Area, Open Floorplan, Sun Room, Inlaw Apt.
- Flooring: Tile, Laminate, Flooring - Stone/Ceramic Tile, Flooring - Vinyl
- Doors: Insulated Doors
- Windows: Skylight(s), Screens
- Basement: Full,Finished,Walk-Out Access,Concrete
- Has fireplace: Yes
- Fireplace features: Wood / Coal / Pellet Stove
Interior area
- Total structure area: 2,117
- Total interior livable area: 2,117 sqft
Property
Parking
- Total spaces: 7
- Parking features: Paved Drive, Off Street, Paved
- Uncovered spaces: 7
Features
- Exterior features: Pool - Inground, Rain Gutters, Storage, Screens, Garden, Stone Wall
- Has private pool: Yes
- Pool features: In Ground
- Spa features: Jacuzzi / Whirlpool Soaking Tub
Lot
- Size: 0.55 Acres
- Features: Wooded, Level
Details
- Parcel number: 3838265
- Zoning: R15
Construction
Type & style
- Home type: SingleFamily
- Architectural style: Raised Ranch
- Property subtype: Single Family Residence
Materials
- Frame
- Foundation: Concrete Perimeter
- Roof: Shingle
Condition
- Year built: 1967
Utilities & green energy
- Electric: Circuit Breakers, 200+ Amp Service
- Sewer: Public Sewer
- Water: Public
- Utilities for property: for Electric Range, for Electric Oven, for Electric Dryer
Community & neighborhood
Community
- Community features: Highway Access, House of Worship, Public School, University
Location
- Region: Dudley
Other
Other facts
- Road surface type: Paved
Price history
| Date | Event | Price |
|---|---|---|
| 8/3/2023 | Sold | $382,000+9.1%$180/sqft |
Source: MLS PIN #73126501 Report a problem | ||
| 6/26/2023 | Contingent | $350,000$165/sqft |
Source: MLS PIN #73126501 Report a problem | ||
| 6/19/2023 | Listed for sale | $350,000+36.2%$165/sqft |
Source: MLS PIN #73126501 Report a problem | ||
| 6/1/2004 | Sold | $257,000$121/sqft |
Source: Public Record Report a problem | ||
Public tax history
| Year | Property taxes | Tax assessment |
|---|---|---|
| 2025 | $3,658 +5.2% | $346,100 +4.3% |
| 2024 | $3,476 +10.4% | $331,700 +7.1% |
| 2023 | $3,148 +0.4% | $309,800 +15.6% |
Find assessor info on the county website
Neighborhood: 01571
Nearby schools
GreatSchools rating
- 6/10Dudley Elementary SchoolGrades: 2-4Distance: 0.3 mi
- 4/10Dudley Middle SchoolGrades: 5-8Distance: 1.2 mi
- 5/10Shepherd Hill Regional High SchoolGrades: 9-12Distance: 1.4 mi
Get a cash offer in 3 minutes
Find out how much your home could sell for in as little as 3 minutes with a no-obligation cash offer.
Estimated market value$452,700
Get a cash offer in 3 minutes
Find out how much your home could sell for in as little as 3 minutes with a no-obligation cash offer.
Estimated market value
$452,700


