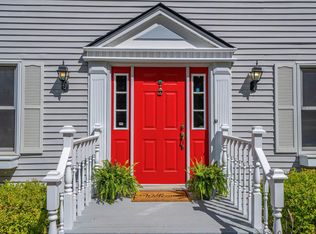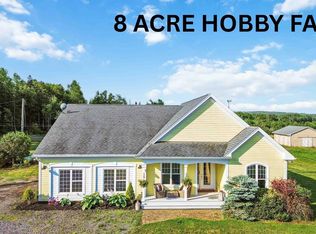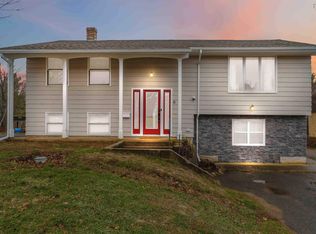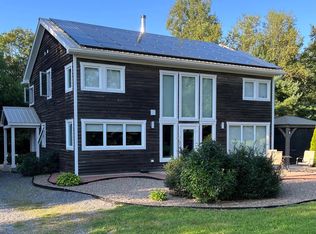25 Chase Rd, Kings, NS B0P 1E0
What's special
- 170 days |
- 136 |
- 11 |
Likely to sell faster than
Zillow last checked: 8 hours ago
Listing updated: November 07, 2025 at 06:32am
Megan Landry,
The Agency Real Estate Brokerage Brokerage,
James Goode,
The Agency Real Estate Brokerage
Facts & features
Interior
Bedrooms & bathrooms
- Bedrooms: 3
- Bathrooms: 4
- Full bathrooms: 3
- 1/2 bathrooms: 1
- Main level bathrooms: 3
- Main level bedrooms: 2
Bedroom
- Level: Main
- Area: 178.75
- Dimensions: 14.3 x 12.5
Bedroom 1
- Level: Basement
- Area: 278.2
- Dimensions: 13 x 21.4
Bathroom
- Level: Main
- Area: 81.84
- Dimensions: 8.8 x 9.3
Bathroom 1
- Level: Main
- Area: 73.95
- Dimensions: 8.5 x 8.7
Bathroom 2
- Level: Main
- Area: 24
- Dimensions: 3 x 8
Bathroom 3
- Level: Basement
- Area: 44.97
- Dimensions: 8.8 x 5.11
Dining room
- Level: Main
- Area: 238.68
- Dimensions: 15.6 x 15.3
Family room
- Level: Basement
- Area: 280.86
- Dimensions: 15.1 x 18.6
Kitchen
- Level: Main
- Area: 582.86
- Dimensions: 30.2 x 19.3
Living room
- Level: Main
- Area: 341.85
- Dimensions: 15.9 x 21.5
Office
- Level: Main
- Area: 190.96
- Dimensions: 15.4 x 12.4
Heating
- Furnace, Heat Pump
Appliances
- Included: Central Vacuum, Cooktop, Stove, Stove - Gas, Dishwasher, Dryer, Washer, Wine Cooler
- Laundry: Laundry Room
Features
- Central Vacuum, Ensuite Bath, Secondary Suite, High Speed Internet, Master Downstairs
- Flooring: Carpet, Ceramic Tile, Hardwood
- Basement: Finished
- Has fireplace: Yes
- Fireplace features: Propane
Interior area
- Total structure area: 3,565
- Total interior livable area: 3,565 sqft
- Finished area above ground: 2,133
Video & virtual tour
Property
Parking
- Total spaces: 5
- Parking features: Attached, Detached, Double, Triple, Heated Garage, Wired, Gravel
- Attached garage spaces: 5
- Details: Garage Details(Double Attached And Triple Detached)
Features
- Patio & porch: Deck, Patio
- Pool features: In Ground
- Has spa: Yes
- Spa features: Bath, Heated
- Fencing: Partial
Lot
- Size: 5.6 Acres
- Features: Cleared, Landscaped, Level, 3 to 9.99 Acres
Details
- Additional structures: Shed(s)
- Parcel number: 55357230
- Zoning: A1
- Other equipment: Fuel Tank(s)
Construction
Type & style
- Home type: SingleFamily
- Architectural style: Bungalow
- Property subtype: Single Family Residence
Materials
- Brick, Vinyl Siding
- Roof: Asphalt
Condition
- New construction: No
- Year built: 1998
Utilities & green energy
- Sewer: Septic Tank
- Water: Drilled Well
- Utilities for property: Cable Connected, Electricity Connected, Phone Connected, Electric, Propane
Community & HOA
Community
- Features: Golf, Park, School Bus Service, Place of Worship
- Security: Security System
Location
- Region: Kings
Financial & listing details
- Price per square foot: C$266/sqft
- Price range: C$950K - C$950K
- Date on market: 8/1/2025
- Inclusions: Appliances, Shelving In Great Room, Window Coverings
- Exclusions: Electric Fireplace, Shelves In Family Room
- Ownership: Freehold
- Electric utility on property: Yes
(902) 489-5954
By pressing Contact Agent, you agree that the real estate professional identified above may call/text you about your search, which may involve use of automated means and pre-recorded/artificial voices. You don't need to consent as a condition of buying any property, goods, or services. Message/data rates may apply. You also agree to our Terms of Use. Zillow does not endorse any real estate professionals. We may share information about your recent and future site activity with your agent to help them understand what you're looking for in a home.
Price history
Price history
| Date | Event | Price |
|---|---|---|
| 11/7/2025 | Price change | C$950,000-4.8%C$266/sqft |
Source: | ||
| 8/10/2025 | Price change | C$998,000-9.3%C$280/sqft |
Source: | ||
| 8/1/2025 | Listed for sale | C$1,100,000C$309/sqft |
Source: | ||
Public tax history
Public tax history
Tax history is unavailable.Climate risks
Neighborhood: B0P
Nearby schools
GreatSchools rating
No schools nearby
We couldn't find any schools near this home.
- Loading



