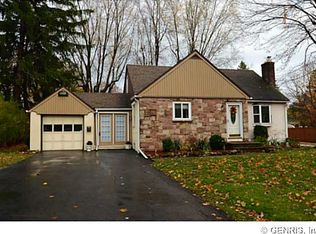Closed
$333,000
25 Chestnut Dr, Rochester, NY 14624
3beds
1,628sqft
Single Family Residence
Built in 2014
1 Acres Lot
$339,100 Zestimate®
$205/sqft
$2,816 Estimated rent
Maximize your home sale
Get more eyes on your listing so you can sell faster and for more.
Home value
$339,100
$315,000 - $363,000
$2,816/mo
Zestimate® history
Loading...
Owner options
Explore your selling options
What's special
Prepare to be impressed with this newer construction ranch, that has all the modern amenities you could ever need! Upon entrance you are greeted by beautiful natural stone on the exterior, with low maintenance vinyl siding, and windows. The interior boasts a large family room with hardwood floors, and lots of natural light. If you love to entertain, and have a large kitchen to spend time in, then this is the one. The open massive kitchen provides many cabinets for amble storage, and plenty of counter space for all of your cooking needs! Newer kitchen appliances throughout. Three bedrooms, each with its own full bath!! A perfect set up for guests, or possible in- law suite! Garage has a built-in work bench with shelving, and a tandem garage door to the backyard that is simply wonderful! When coming in from the large garage you walk into a nice mud room area with plenty of storage, and a possibility to add a washer and dryer upstairs. The sliding glass door leads to a gorgeous concrete patio that was added in 2021. House is set back creating a quite atmosphere. Acreage setting!!Private, and deep backyard that was recently fenced in, with a calming wooded area in the back portion of the yard. Near shopping centers, and cafes with easy access to the expressway! Why build, when this modern home has so many upgrades, and is ready for you to move right in?! Don't delay, come and see this warm and inviting home right away! Delayed showings-no showings until 8/20 @10am. Delayed negotiations- no negotiations until 8/26 @ 12:00 pm
Zillow last checked: 8 hours ago
Listing updated: September 29, 2025 at 07:34am
Listed by:
Dee M. Balestiere 585-785-2020,
Hunt Real Estate ERA/Columbus
Bought with:
Daniel A. Covert, 30CO1133928
Hunt Real Estate ERA/Columbus
Source: NYSAMLSs,MLS#: R1631050 Originating MLS: Rochester
Originating MLS: Rochester
Facts & features
Interior
Bedrooms & bathrooms
- Bedrooms: 3
- Bathrooms: 4
- Full bathrooms: 3
- 1/2 bathrooms: 1
- Main level bathrooms: 4
- Main level bedrooms: 3
Heating
- Gas, Forced Air
Cooling
- Central Air
Appliances
- Included: Dryer, Dishwasher, Electric Cooktop, Exhaust Fan, Electric Oven, Electric Range, Free-Standing Range, Disposal, Gas Water Heater, Microwave, Oven, Refrigerator, Range Hood, Wine Cooler, Washer
- Laundry: In Basement
Features
- Breakfast Area, Ceiling Fan(s), Eat-in Kitchen, Kitchen/Family Room Combo, Sliding Glass Door(s), Bedroom on Main Level, Bath in Primary Bedroom, Main Level Primary
- Flooring: Carpet, Ceramic Tile, Laminate, Tile, Varies, Vinyl
- Doors: Sliding Doors
- Basement: Full,Sump Pump
- Has fireplace: No
Interior area
- Total structure area: 1,628
- Total interior livable area: 1,628 sqft
Property
Parking
- Total spaces: 1.5
- Parking features: Attached, Garage, Workshop in Garage, Garage Door Opener
- Attached garage spaces: 1.5
Features
- Levels: One
- Stories: 1
- Patio & porch: Open, Patio, Porch
- Exterior features: Fully Fenced, Fence, Gravel Driveway, Patio
- Fencing: Full,Partial
Lot
- Size: 1 Acres
- Dimensions: 70 x 800
- Features: Other, Rectangular, Rectangular Lot, See Remarks
Details
- Additional structures: Shed(s), Storage
- Parcel number: 2622001332000001007000
- Special conditions: Standard
Construction
Type & style
- Home type: SingleFamily
- Architectural style: Ranch
- Property subtype: Single Family Residence
Materials
- Stone, Vinyl Siding, Copper Plumbing
- Foundation: Block
- Roof: Asphalt
Condition
- Resale
- Year built: 2014
Utilities & green energy
- Electric: Circuit Breakers
- Sewer: Connected
- Water: Connected, Public
- Utilities for property: Sewer Connected, Water Connected
Community & neighborhood
Location
- Region: Rochester
Other
Other facts
- Listing terms: Cash,Conventional,FHA
Price history
| Date | Event | Price |
|---|---|---|
| 9/26/2025 | Sold | $333,000+44.8%$205/sqft |
Source: | ||
| 8/27/2025 | Pending sale | $229,900$141/sqft |
Source: | ||
| 8/20/2025 | Listed for sale | $229,900+43.2%$141/sqft |
Source: | ||
| 8/2/2017 | Sold | $160,500-2.7%$99/sqft |
Source: | ||
| 5/3/2017 | Price change | $164,900-2.9%$101/sqft |
Source: Home Safari Ltd #R1034953 Report a problem | ||
Public tax history
| Year | Property taxes | Tax assessment |
|---|---|---|
| 2024 | -- | $286,600 +41.1% |
| 2023 | -- | $203,100 |
| 2022 | -- | $203,100 |
Find assessor info on the county website
Neighborhood: 14624
Nearby schools
GreatSchools rating
- 8/10Florence Brasser SchoolGrades: K-5Distance: 0.8 mi
- 5/10Gates Chili Middle SchoolGrades: 6-8Distance: 2.4 mi
- 4/10Gates Chili High SchoolGrades: 9-12Distance: 2.6 mi
Schools provided by the listing agent
- District: Gates Chili
Source: NYSAMLSs. This data may not be complete. We recommend contacting the local school district to confirm school assignments for this home.
