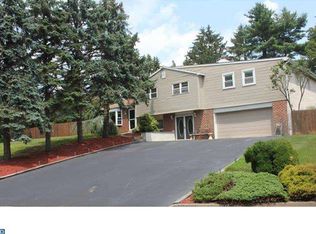Sold for $487,500
$487,500
25 Chestnut Rd, Southampton, PA 18966
3beds
1,464sqft
Single Family Residence
Built in 1966
0.46 Acres Lot
$497,000 Zestimate®
$333/sqft
$3,008 Estimated rent
Home value
$497,000
$462,000 - $537,000
$3,008/mo
Zestimate® history
Loading...
Owner options
Explore your selling options
What's special
Nestled on a peaceful cul-de-sac, this inviting 3-bedroom, 2.5-bath split-level home offers a perfect blend of comfort and modern updates. Located in the heart of Southampton, PA, it’s set on a private lot that provides a tranquil retreat from the hustle and bustle. Step inside to discover freshly refinished hardwood floors that exude warmth and character throughout the main living areas. The updated Mohawk laminate flooring in the lower level adds a fresh, contemporary feel, making this home move-in ready. The kitchen and all living spaces have been thoughtfully painted with soothing, neutral tones that create an open and airy atmosphere, ideal for both everyday living and entertaining. You’ll find plenty of space to relax or host guests in this welcoming layout. Every corner of this home has been carefully maintained, ensuring a cozy and inviting ambiance. The basement offers washer, dryer and wash sink and could be finished for more space or used for great storage. With 3 spacious bedrooms, including a primary suite, there's ample room for your family to grow. The private backyard with a covered patio provides the perfect setting for outdoor activities, barbecues, or simply unwinding in nature. Don't miss out on this rare opportunity to own a beautiful home in a sought-after Southampton location! Welcome Home!
Zillow last checked: 8 hours ago
Listing updated: April 09, 2025 at 05:00pm
Listed by:
Maggie Baker 215-919-7367,
Keller Williams Real Estate-Doylestown
Bought with:
Maggie Baker, RS291376
Keller Williams Real Estate-Doylestown
Source: Bright MLS,MLS#: PABU2087580
Facts & features
Interior
Bedrooms & bathrooms
- Bedrooms: 3
- Bathrooms: 3
- Full bathrooms: 2
- 1/2 bathrooms: 1
- Main level bathrooms: 3
- Main level bedrooms: 3
Basement
- Area: 0
Heating
- Baseboard, Natural Gas
Cooling
- Central Air, Electric
Appliances
- Included: Gas Water Heater
Features
- Basement: Interior Entry,Concrete
- Number of fireplaces: 1
- Fireplace features: Wood Burning, Stone
Interior area
- Total structure area: 1,464
- Total interior livable area: 1,464 sqft
- Finished area above ground: 1,464
- Finished area below ground: 0
Property
Parking
- Total spaces: 2
- Parking features: Garage Faces Side, Garage Door Opener, Inside Entrance, Attached, Driveway, On Street
- Attached garage spaces: 2
- Has uncovered spaces: Yes
Accessibility
- Accessibility features: 2+ Access Exits
Features
- Levels: Multi/Split,One and One Half
- Stories: 1
- Pool features: None
Lot
- Size: 0.46 Acres
- Dimensions: 146.00 x 137.00
- Features: Cul-De-Sac
Details
- Additional structures: Above Grade, Below Grade
- Parcel number: 48001034006
- Zoning: R2
- Special conditions: Standard
Construction
Type & style
- Home type: SingleFamily
- Property subtype: Single Family Residence
Materials
- Frame
- Foundation: Block
Condition
- New construction: No
- Year built: 1966
Utilities & green energy
- Sewer: Public Sewer
- Water: Private
Community & neighborhood
Location
- Region: Southampton
- Subdivision: Casey Hills
- Municipality: UPPER SOUTHAMPTON TWP
Other
Other facts
- Listing agreement: Exclusive Right To Sell
- Ownership: Fee Simple
Price history
| Date | Event | Price |
|---|---|---|
| 4/9/2025 | Sold | $487,500-2.5%$333/sqft |
Source: | ||
| 3/5/2025 | Pending sale | $499,900$341/sqft |
Source: | ||
| 2/17/2025 | Listed for sale | $499,900$341/sqft |
Source: | ||
Public tax history
| Year | Property taxes | Tax assessment |
|---|---|---|
| 2025 | $7,000 +0.4% | $31,600 |
| 2024 | $6,976 +6.4% | $31,600 |
| 2023 | $6,553 +2.2% | $31,600 |
Find assessor info on the county website
Neighborhood: 18966
Nearby schools
GreatSchools rating
- 7/10Davis Elementary SchoolGrades: K-5Distance: 1.7 mi
- 8/10Klinger Middle SchoolGrades: 6-8Distance: 2.1 mi
- 6/10William Tennent High SchoolGrades: 9-12Distance: 0.7 mi
Schools provided by the listing agent
- District: Centennial
Source: Bright MLS. This data may not be complete. We recommend contacting the local school district to confirm school assignments for this home.
Get a cash offer in 3 minutes
Find out how much your home could sell for in as little as 3 minutes with a no-obligation cash offer.
Estimated market value$497,000
Get a cash offer in 3 minutes
Find out how much your home could sell for in as little as 3 minutes with a no-obligation cash offer.
Estimated market value
$497,000
